The Grand Hall of the Great Lakes allows you to arrange large meetings and breakouts easily. The entire facility can seat 750 guests theater-style, and the space also divides into five individual salons: Lake Huron, Lake Superior, Lake Michigan, Lake Ontario and Lake Erie – perfect for breakout sessions.
- Capacity: 750 theatre, 514 classroom, 850 reception, 600 banquet, 335 crescents
- Divides into five individual salons
- 7519 sq. ft. total
- Lake Superior and Lake Michigan feature more than 2300 square feet of function space each
- Lake Erie, Lake Ontario and Lake Huron rooms provide more than 720 square feet each
- Freight elevator
- Portable staging, external television/cable hookup, programmable theater lighting and audiovisual recording capabilities
- Can hang projector
- Built-in screens
- Fully ADA-compliant
- Traverse Bay: 425 sq. ft.
- Georgian Bay capacity: 32 theatre, 12 classroom, 40 reception, 24 banquet, 18 conference, 16 crescents
- Georgian Bay: 459 sq. ft.
- Whitefish Bay capacity: 20 theatre, 9 classroom, 25 reception, 16 banquet, 12 conference, 8 crescents
- Whitefish Bay: 340 sq. ft.
- Built-in screens
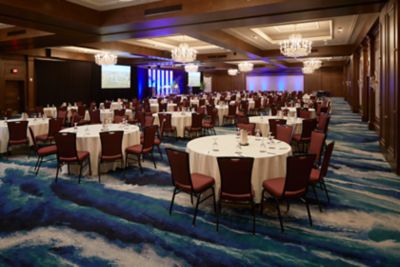
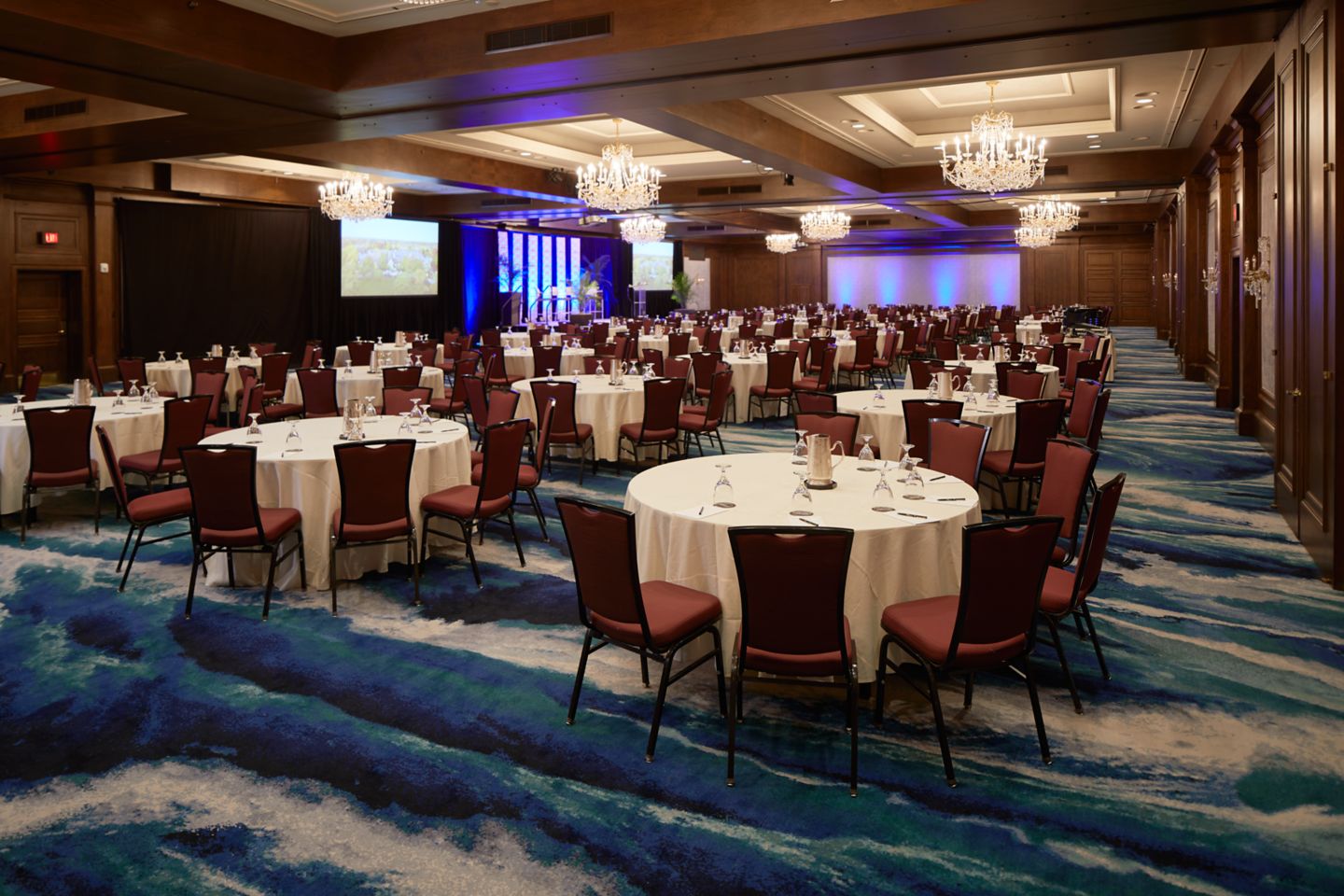
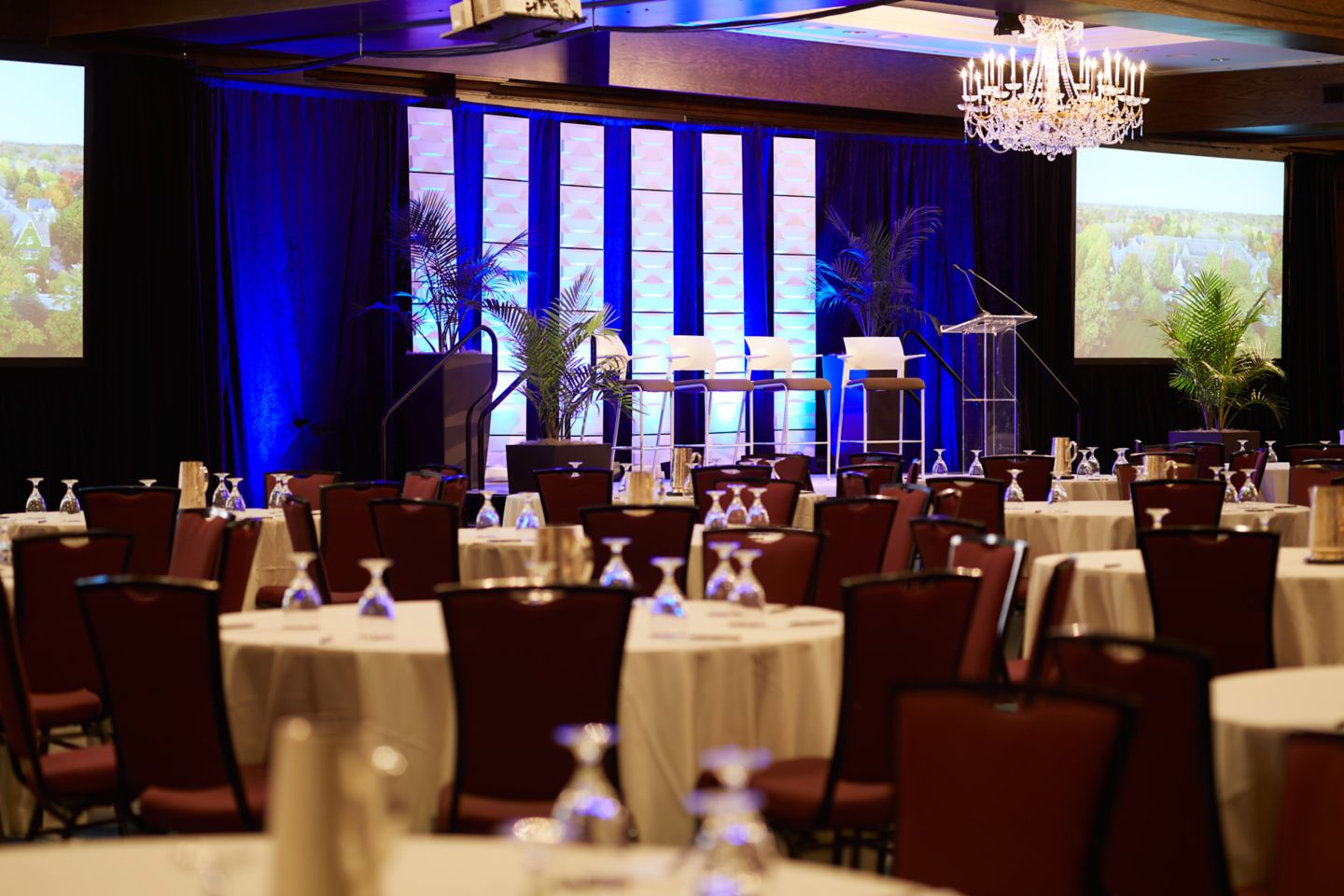
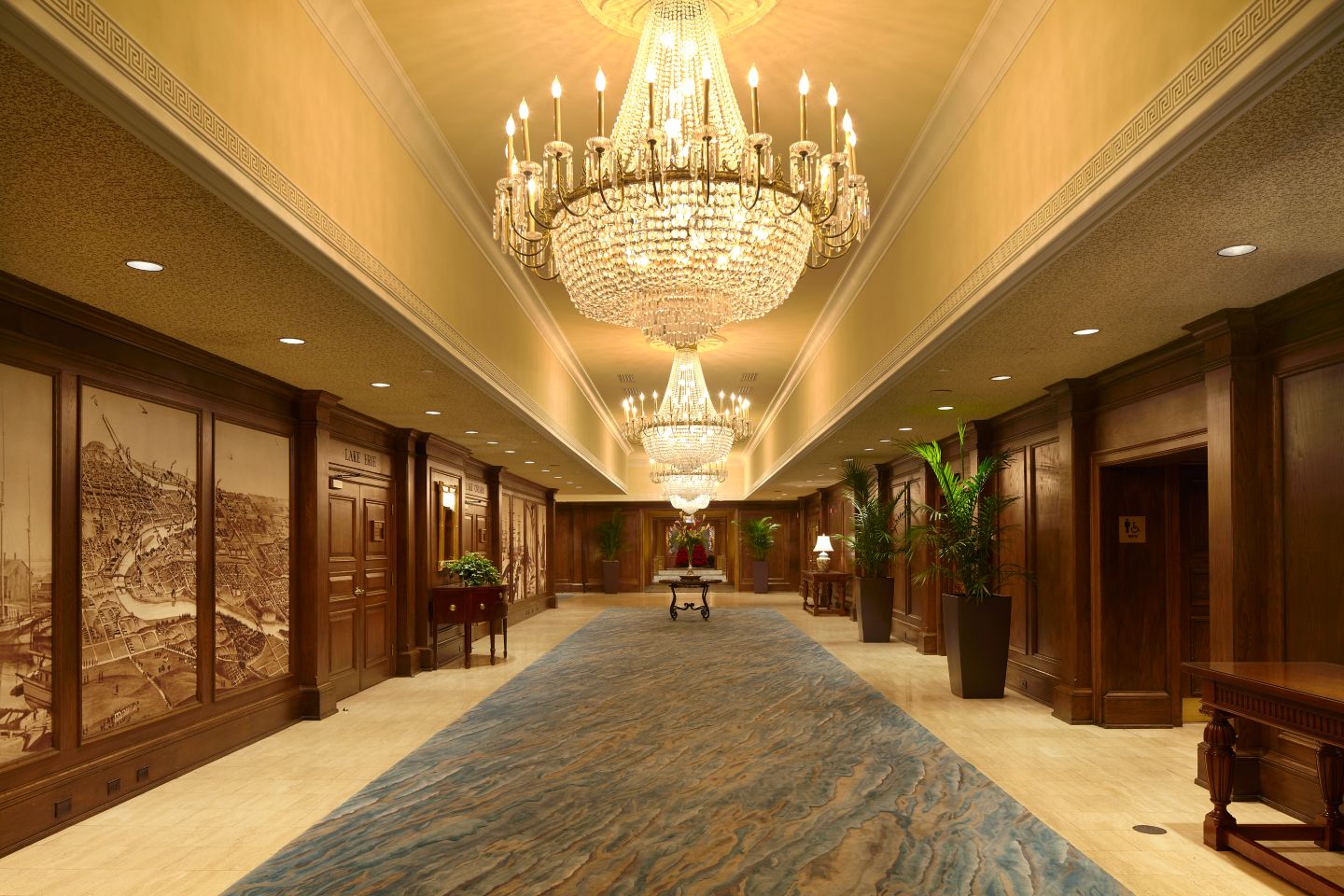
Previous button of The Grand Hall of the Great Lakes
Next button of The Grand Hall of the Great Lakes
The Grand Hall of the Great Lakes allows you to arrange large meetings and breakouts easily. The entire facility can seat 750 guests theater-style, and the space also divides into five individual salons: Lake Huron, Lake Superior, Lake Michigan, Lake Ontario and Lake Erie – perfect for breakout sessions.
- Capacity: 750 theatre, 514 classroom, 850 reception, 600 banquet, 335 crescents
- Divides into five individual salons
- 7519 sq. ft. total
- Lake Superior and Lake Michigan feature more than 2300 square feet of function space each
- Lake Erie, Lake Ontario and Lake Huron rooms provide more than 720 square feet each
- Freight elevator
- Portable staging, external television/cable hookup, programmable theater lighting and audiovisual recording capabilities
- Can hang projector
- Built-in screens
- Fully ADA-compliant
- Traverse Bay: 425 sq. ft.
- Georgian Bay capacity: 32 theatre, 12 classroom, 40 reception, 24 banquet, 18 conference, 16 crescents
- Georgian Bay: 459 sq. ft.
- Whitefish Bay capacity: 20 theatre, 9 classroom, 25 reception, 16 banquet, 12 conference, 8 crescents
- Whitefish Bay: 340 sq. ft.
- Built-in screens
Located on the conference level, these beautifully appointed meeting rooms exude elegance characteristic of The American Club. The rooms’ close proximity works well for large breakout sessions, and the foyer can be used for a cocktail reception, breakfast or midday snacks.
- Marquette Bay capacity: 80 theatre, 45 classroom, 24 U-shape, 80 reception, 60 banquet, 28 conference, 32 crescents
- Marquette Bay: 971 sq. ft.
- Thunder Bay capacity: 110 theatre, 54 classroom, 34 U-shape, 100 reception, 80 banquet, 36 conference
- Thunder Bay: 1236 sq. ft.
- Bay de Noc capacity: 90 theatre, 54 classroom, 42 U-shape, 90 reception, 70 banquet, 36 conference, 48 crescents
- Bay de Noc: 1162 sq. ft.
- Built-in projection screens and external television/cable hookups

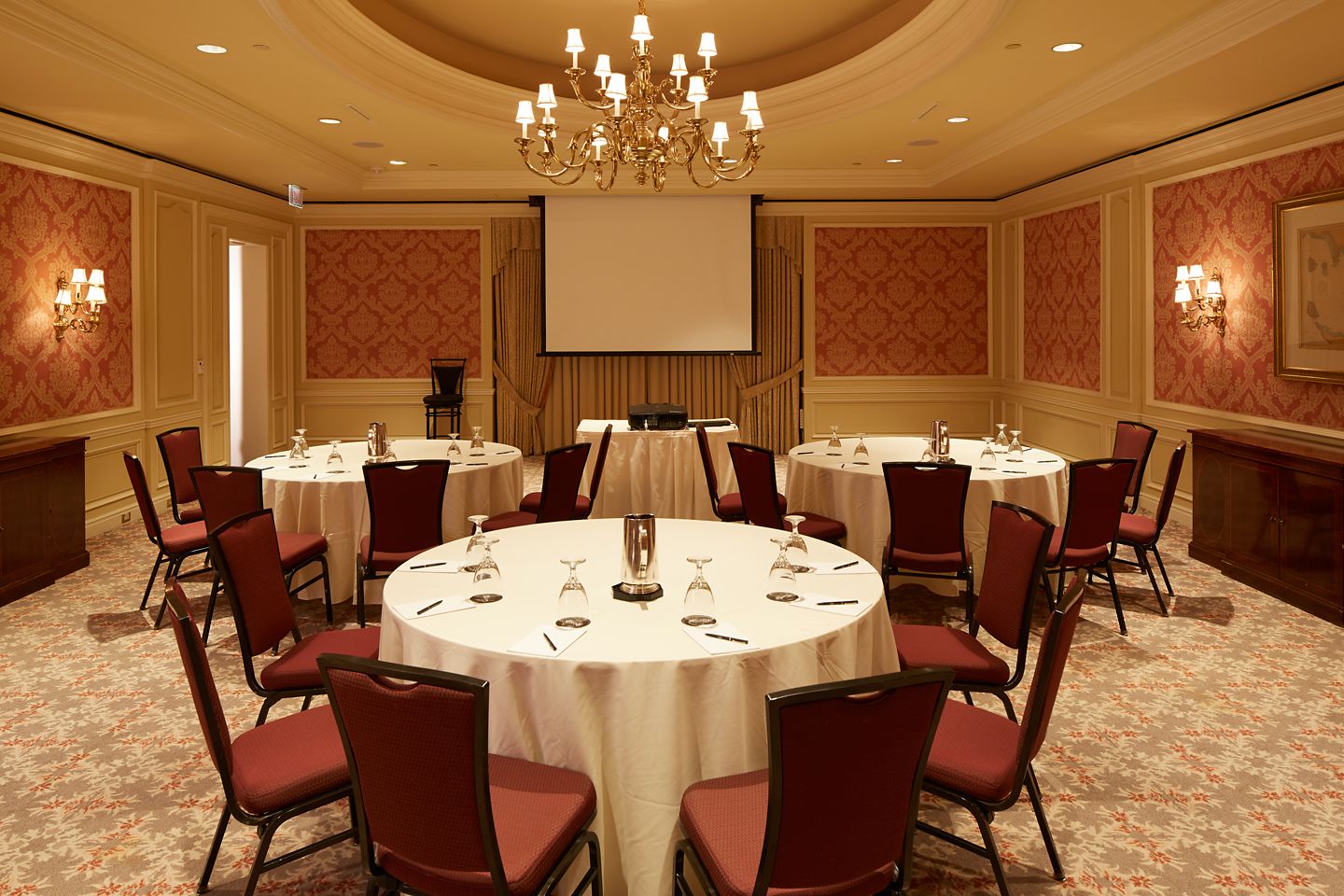
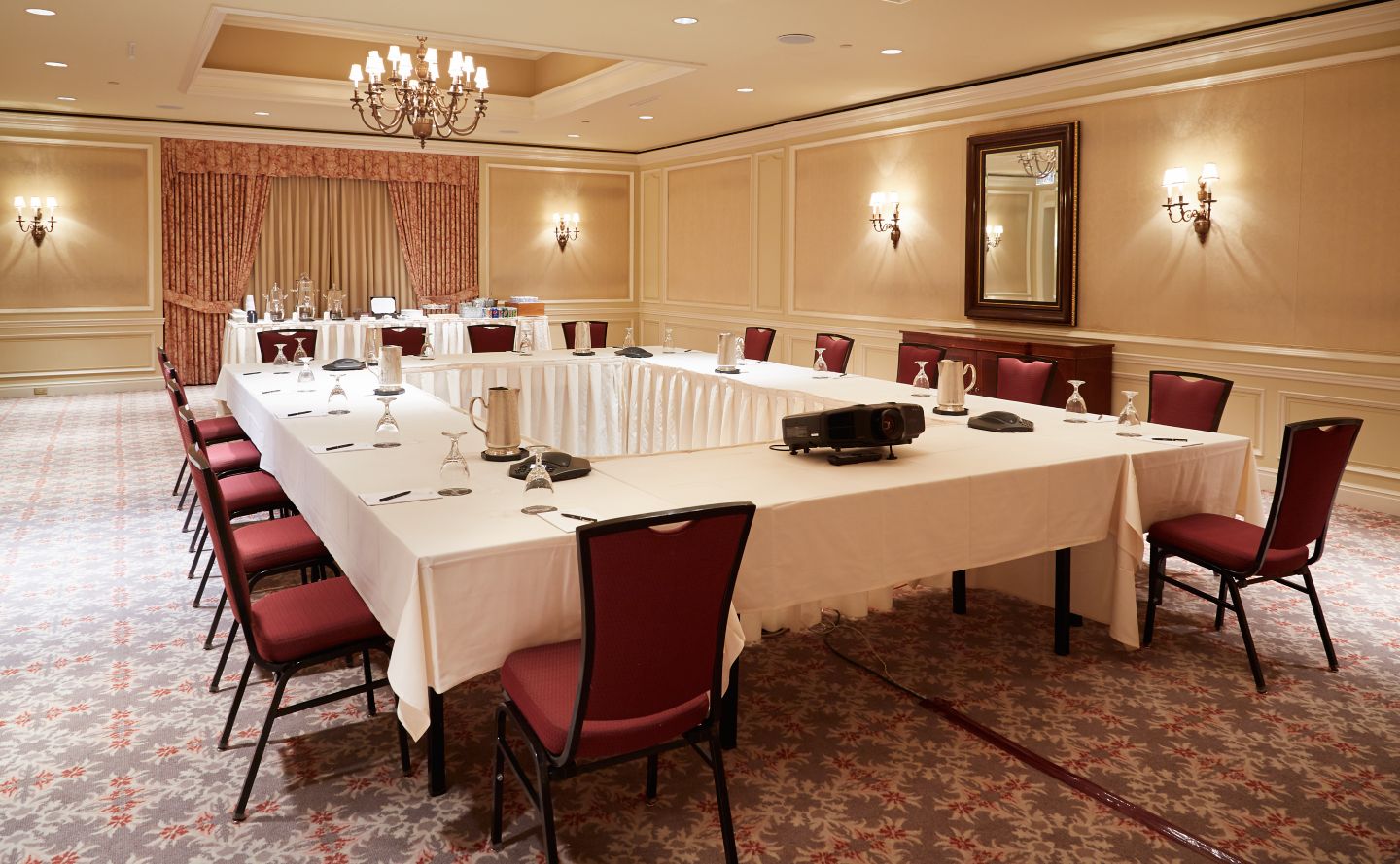
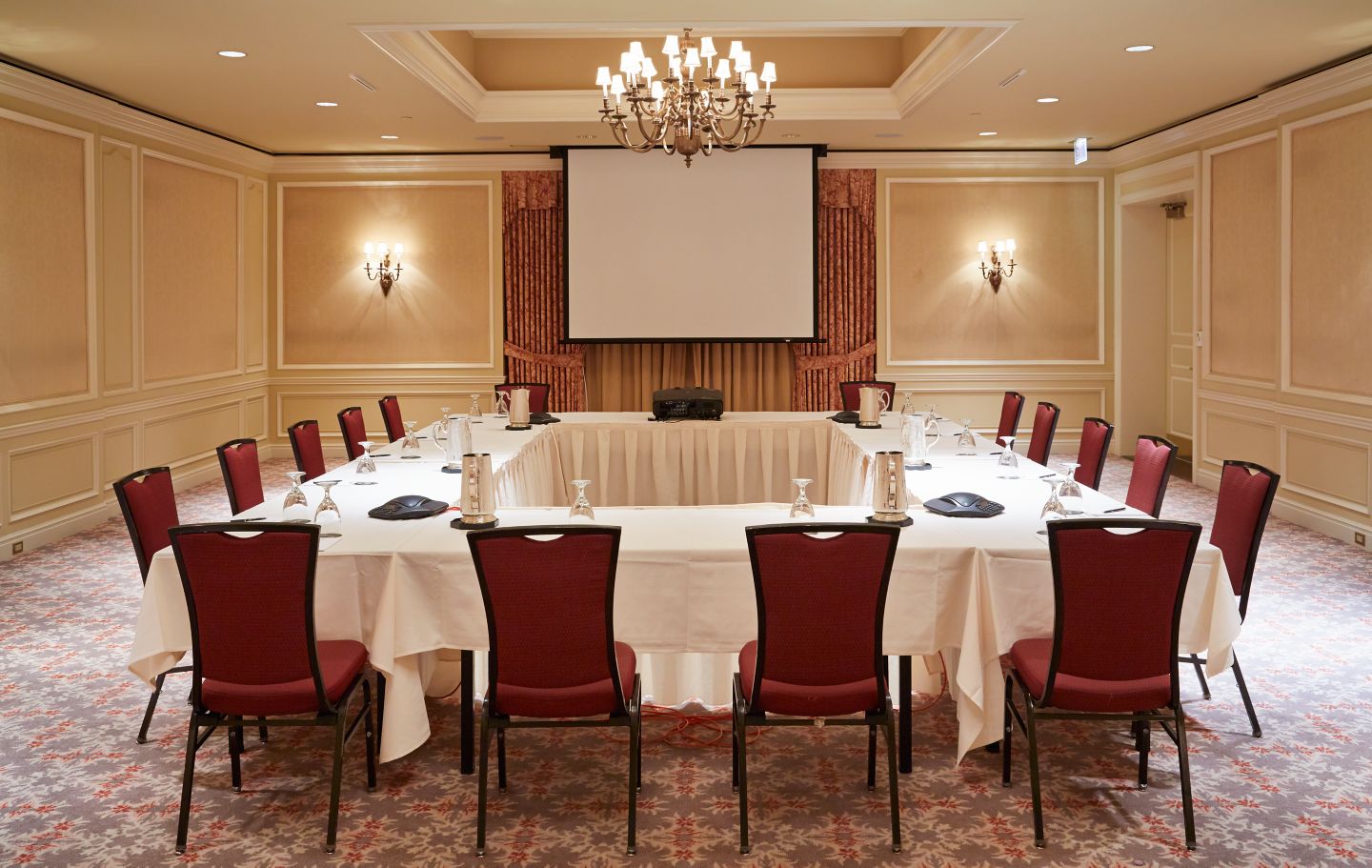
Previous button of Thunder Bay / Marquette / Bay de Noc Rooms
Next button of Thunder Bay / Marquette / Bay de Noc Rooms
Located on the conference level, these beautifully appointed meeting rooms exude elegance characteristic of The American Club. The rooms’ close proximity works well for large breakout sessions, and the foyer can be used for a cocktail reception, breakfast or midday snacks.
- Marquette Bay capacity: 80 theatre, 45 classroom, 24 U-shape, 80 reception, 60 banquet, 28 conference, 32 crescents
- Marquette Bay: 971 sq. ft.
- Thunder Bay capacity: 110 theatre, 54 classroom, 34 U-shape, 100 reception, 80 banquet, 36 conference
- Thunder Bay: 1236 sq. ft.
- Bay de Noc capacity: 90 theatre, 54 classroom, 42 U-shape, 90 reception, 70 banquet, 36 conference, 48 crescents
- Bay de Noc: 1162 sq. ft.
- Built-in projection screens and external television/cable hookups
Under the glitter of crystal chandeliers and a 10-foot ceiling, the Great Bay Ballroom offers uncommon luxury.Under the glitter of crystal chandeliers and a 10-foot ceiling, the Great Bay Ballroom offers uncommon luxury.
- Capacity: 220 theatre, 144 classroom, 56 U-shape, 285 reception, 160 banquet, 112 crescents
- Smaller rooms also available
- 2427 sq. ft.
- Built-in state-of-the-art equipment including external television/cable hookups, recording capabilities and more

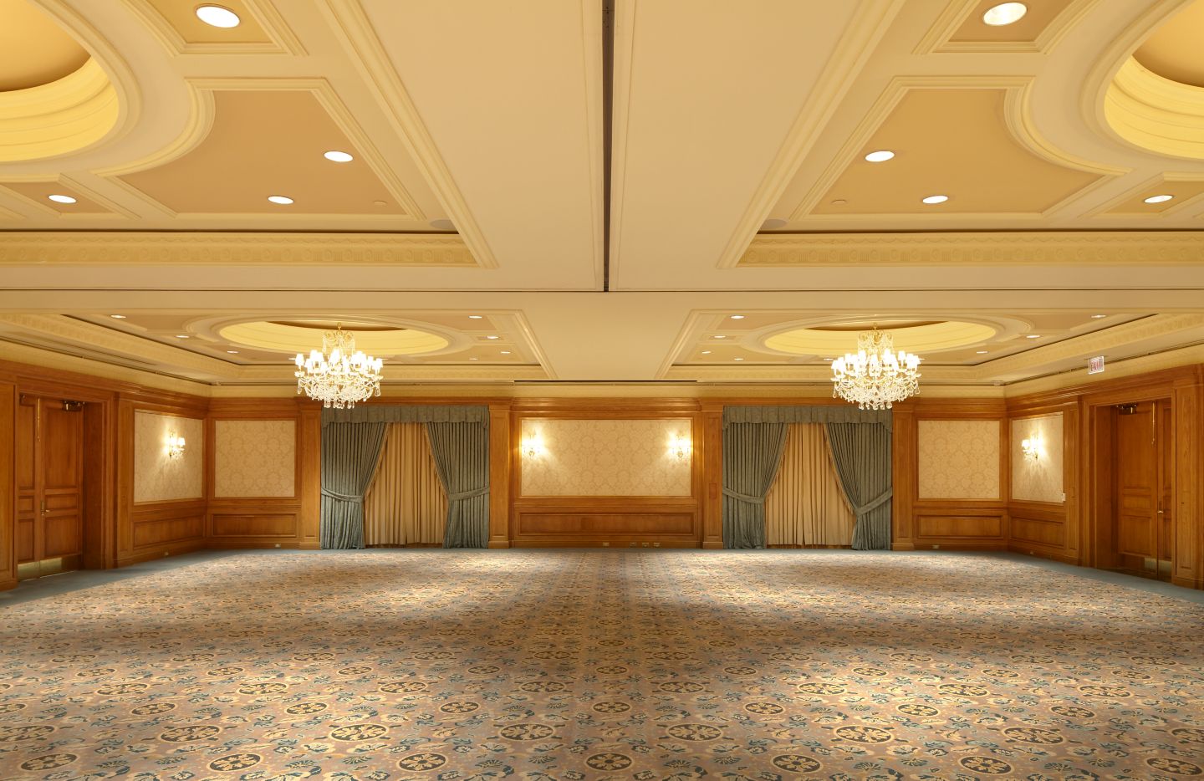
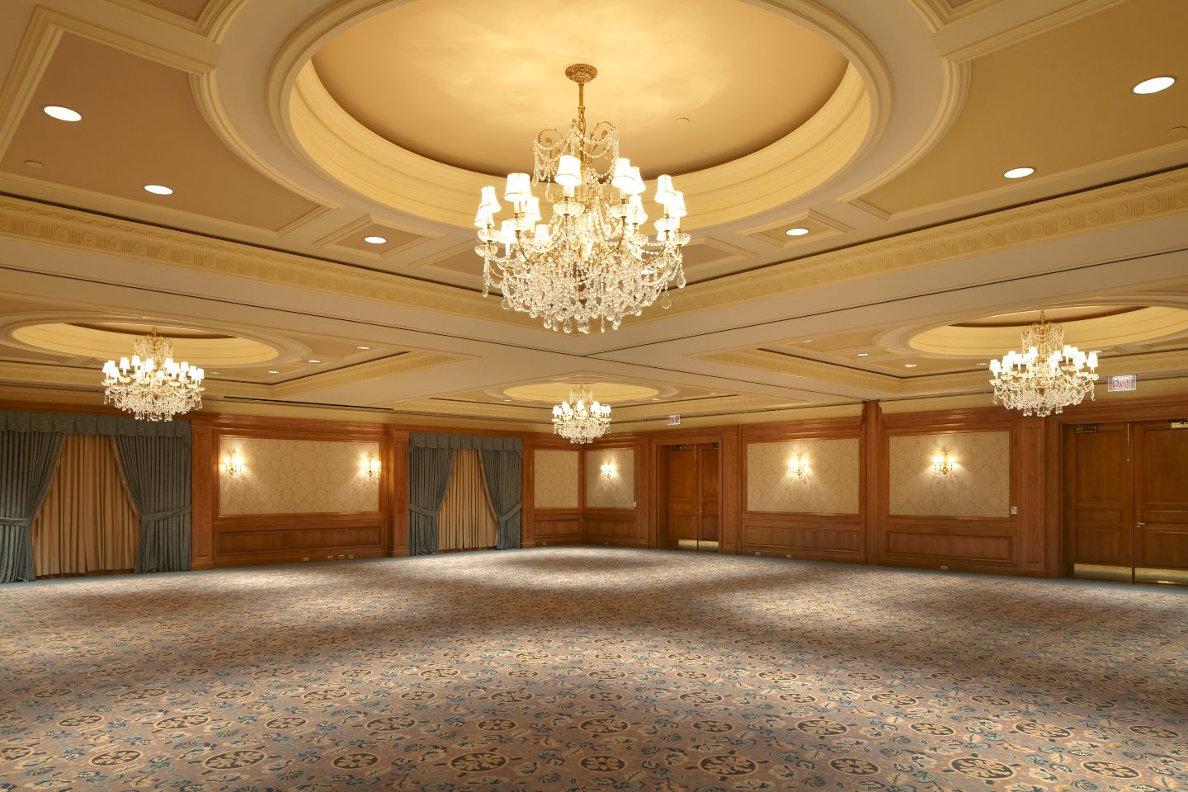
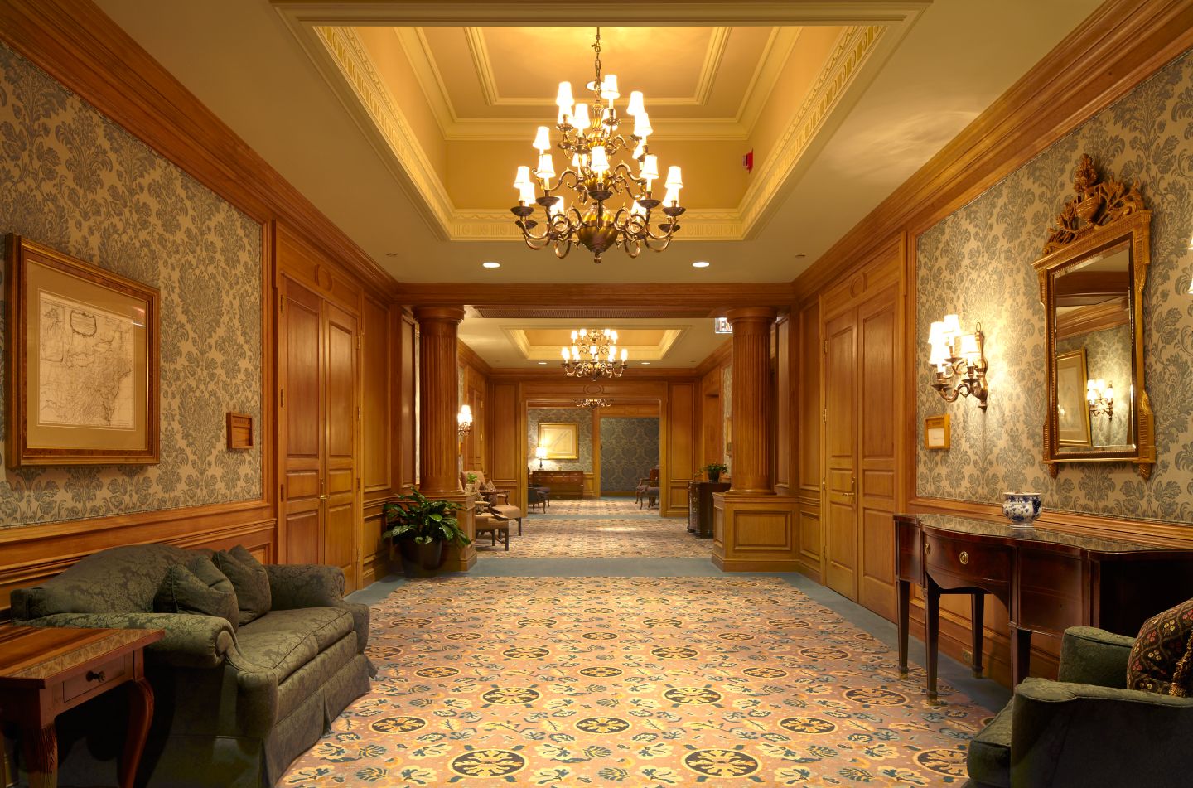
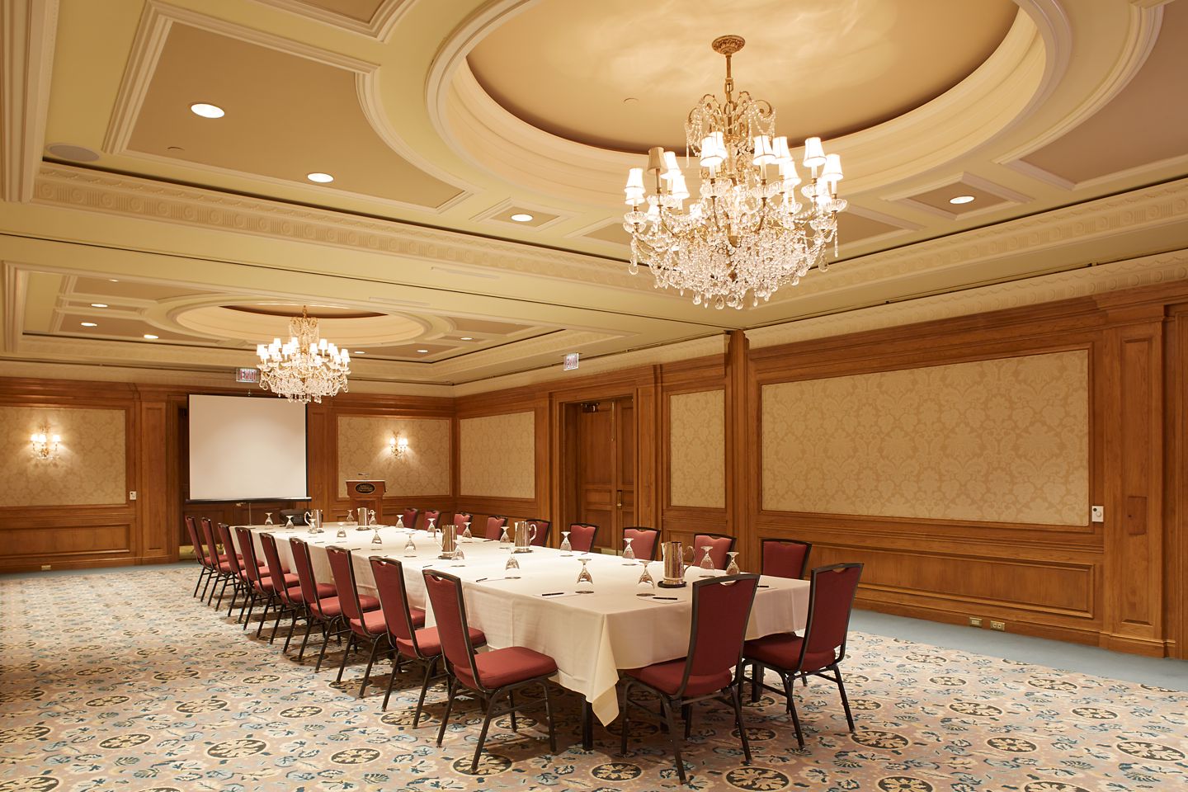
Previous button of The Great Bay Ballroom
Next button of The Great Bay Ballroom
Under the glitter of crystal chandeliers and a 10-foot ceiling, the Great Bay Ballroom offers uncommon luxury.Under the glitter of crystal chandeliers and a 10-foot ceiling, the Great Bay Ballroom offers uncommon luxury.
- Capacity: 220 theatre, 144 classroom, 56 U-shape, 285 reception, 160 banquet, 112 crescents
- Smaller rooms also available
- 2427 sq. ft.
- Built-in state-of-the-art equipment including external television/cable hookups, recording capabilities and more
Intimately sized and specifically designed to accommodate private business meetings or personal social gatherings, the Traverse Bay, Georgian Bay and Whitefish Bay rooms all offer the unique and classic design of The American Club, scaled to fit your specific needs.
- Traverse Bay capacity: 24 theatre, 12 classroom, 40 reception, 24 banquet, 18 conference, 16 crescents
- Traverse Bay: 425 sq. ft.
- Georgian Bay capacity: 32 theatre, 12 classroom, 40 reception, 24 banquet, 18 conference, 16 crescents
- Georgian Bay: 459 sq. ft.
- Whitefish Bay capacity: 20 theatre, 9 classroom, 25 reception, 16 banquet, 12 conference, 8 crescents
- Whitefish Bay: 340 sq. ft.
- Built-in screens
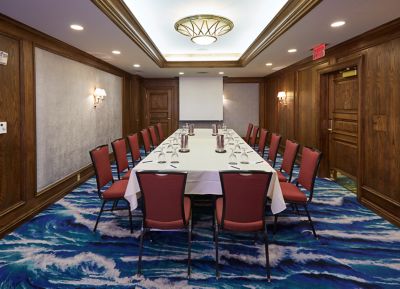
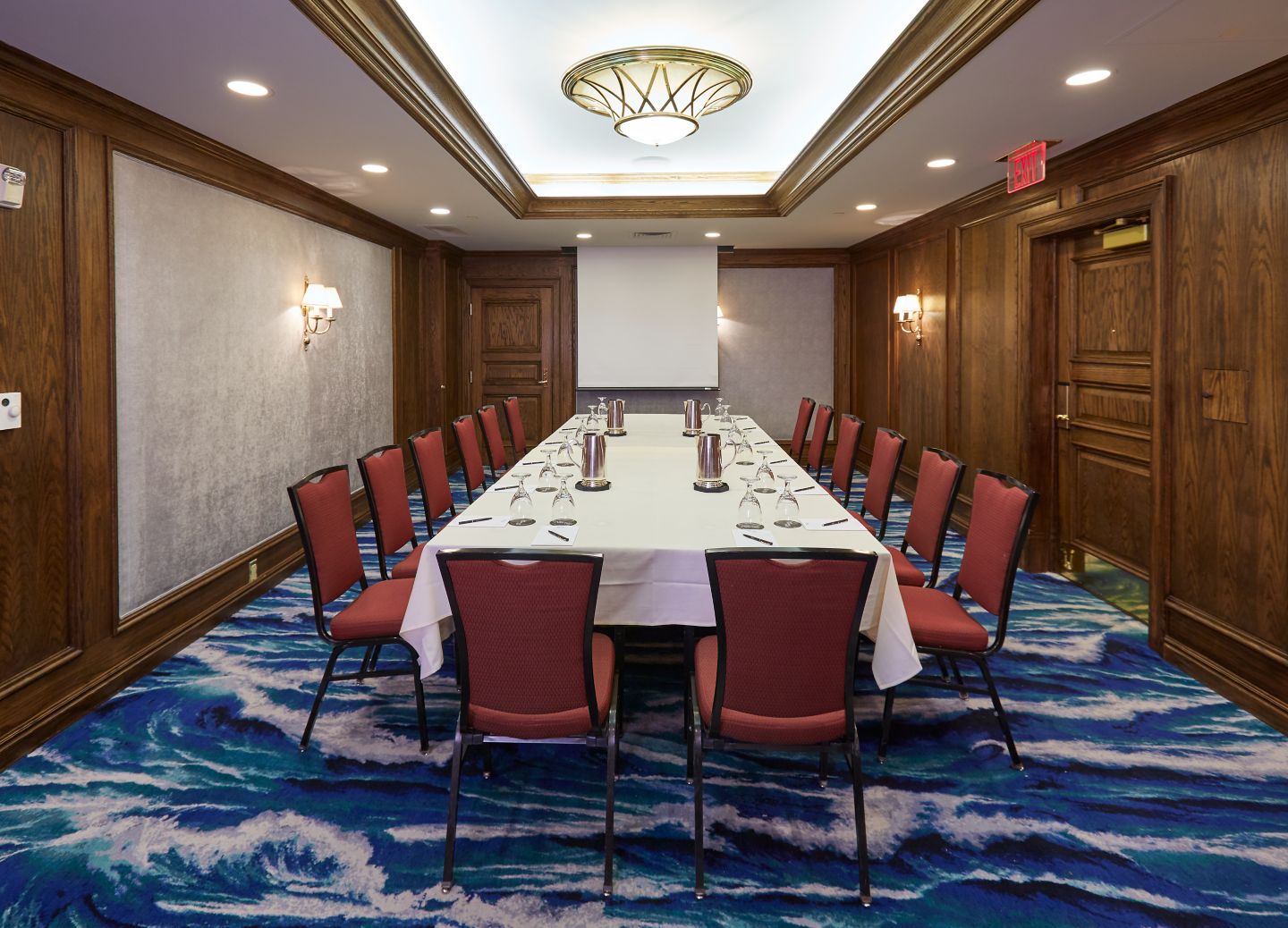
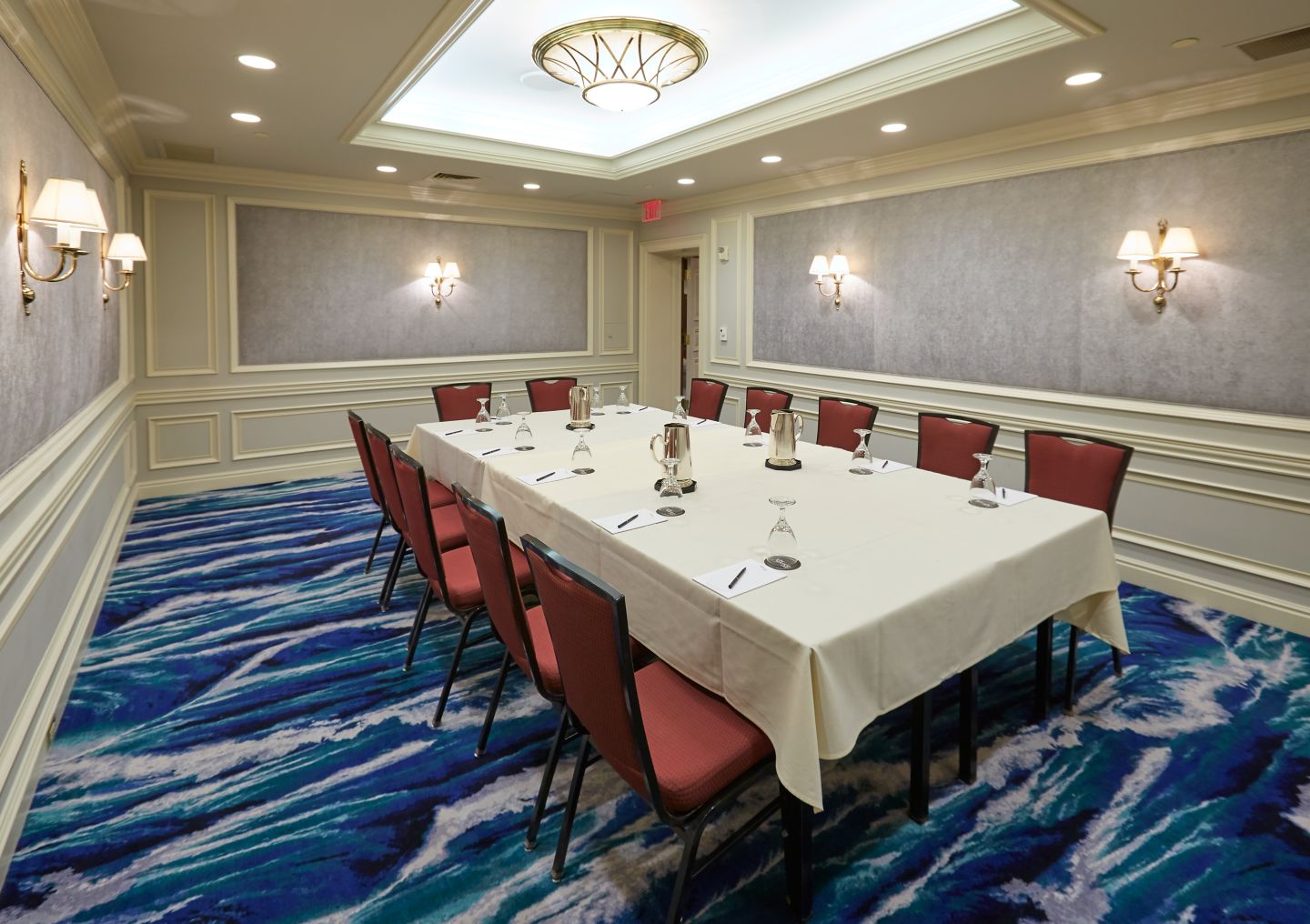
Previous button of Traverse Bay, Georgian Bay and Whitefish Bay
Next button of Traverse Bay, Georgian Bay and Whitefish Bay
Intimately sized and specifically designed to accommodate private business meetings or personal social gatherings, the Traverse Bay, Georgian Bay and Whitefish Bay rooms all offer the unique and classic design of The American Club, scaled to fit your specific needs.
- Traverse Bay capacity: 24 theatre, 12 classroom, 40 reception, 24 banquet, 18 conference, 16 crescents
- Traverse Bay: 425 sq. ft.
- Georgian Bay capacity: 32 theatre, 12 classroom, 40 reception, 24 banquet, 18 conference, 16 crescents
- Georgian Bay: 459 sq. ft.
- Whitefish Bay capacity: 20 theatre, 9 classroom, 25 reception, 16 banquet, 12 conference, 8 crescents
- Whitefish Bay: 340 sq. ft.
- Built-in screens
The richly appointed Founder’s Room, featuring a sitting room with fireplace and a private boardroom, is a great choice for board meetings or executive sessions. A private courtyard terrace located directly off French doors lets attendees get fresh air throughout the day. Ornate with beautiful woodwork, the Founder’s Room features a Baker® boardroom conference table.
- Capacity: 14 guests
- Includes sitting area, boardroom and private terrace
- Individual lighting and temperature controls
- State-of-the-art electronics and presentation support
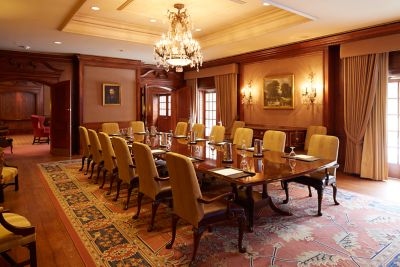
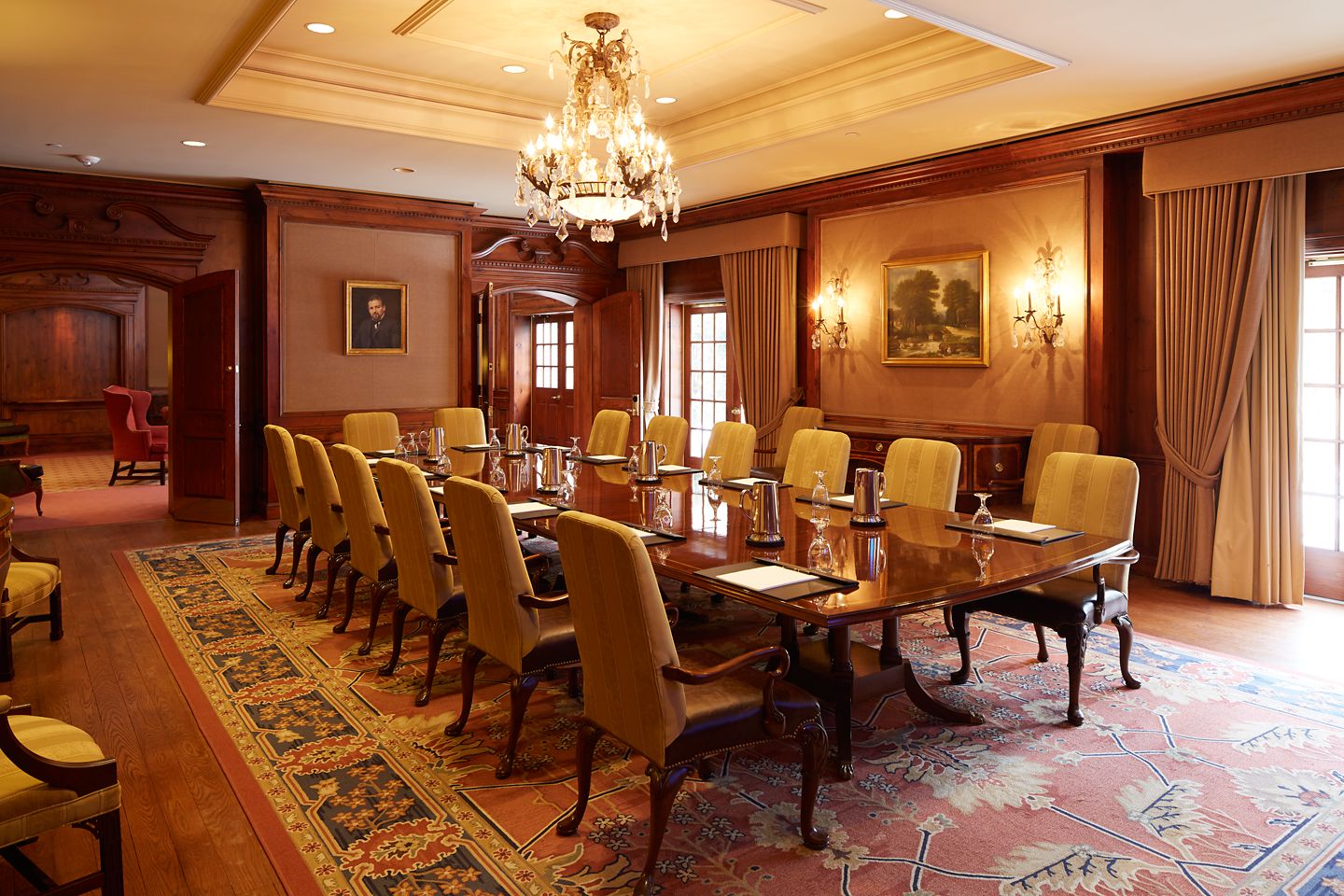
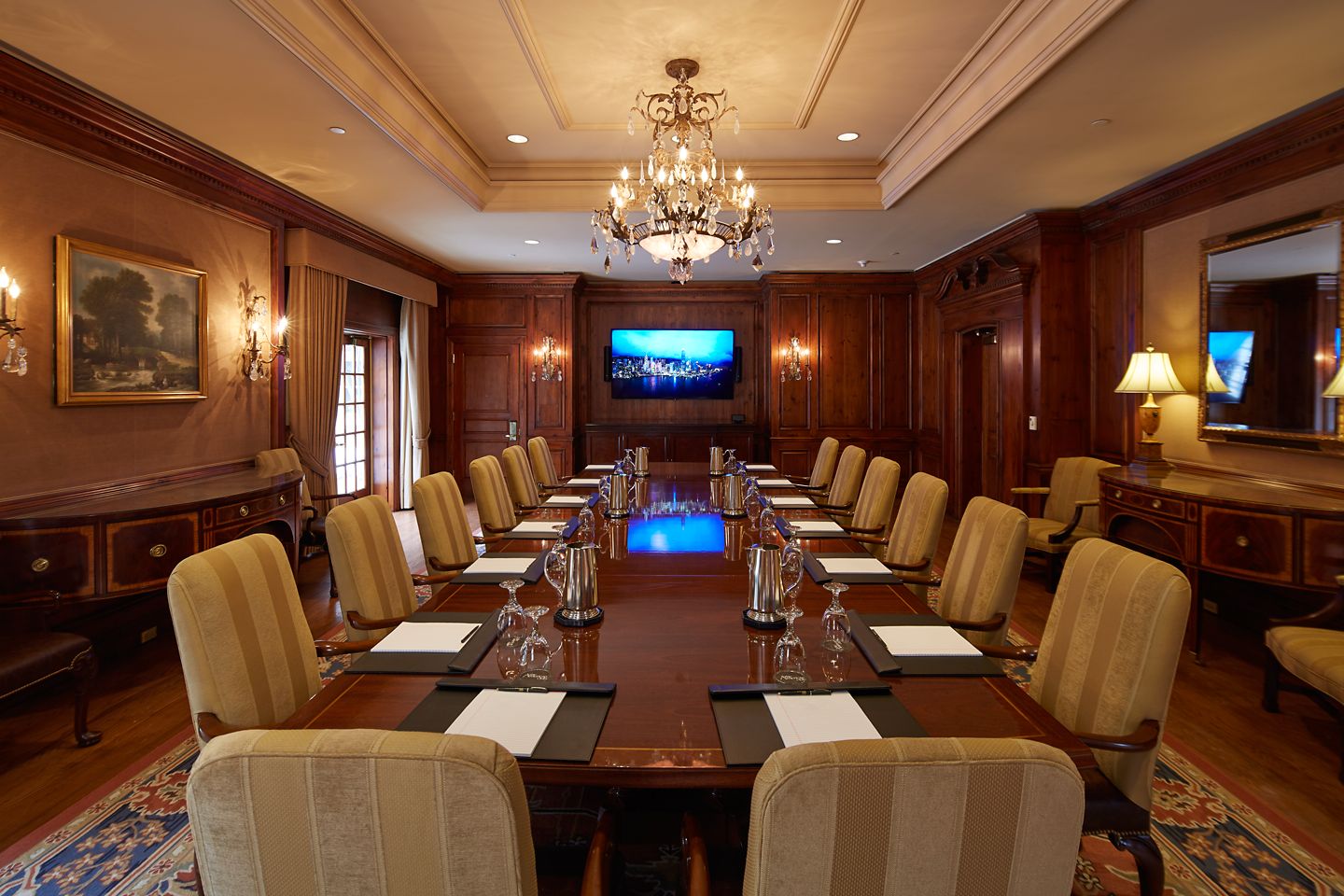
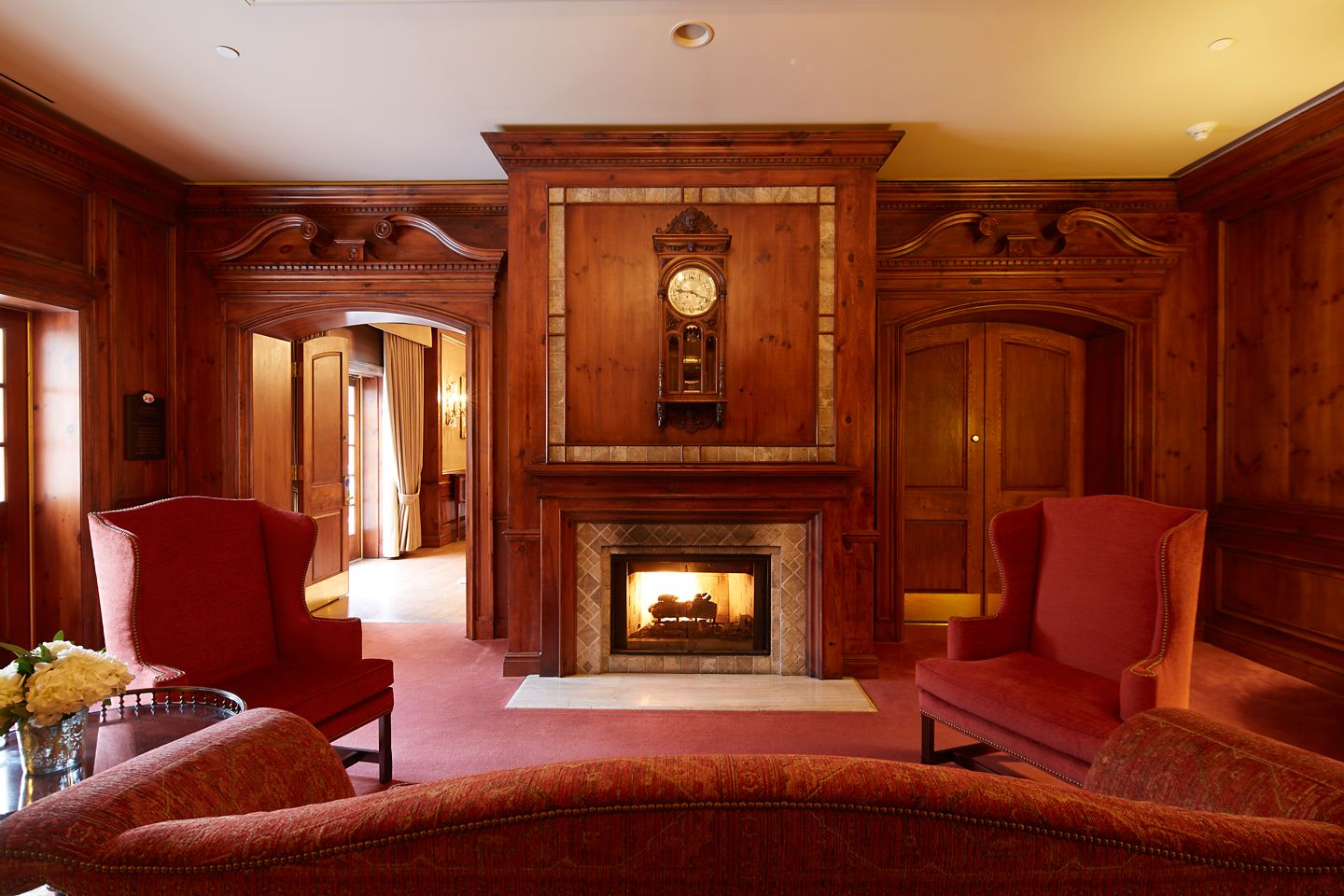
Previous button of Founder's Boardroom
Next button of Founder's Boardroom
The richly appointed Founder’s Room, featuring a sitting room with fireplace and a private boardroom, is a great choice for board meetings or executive sessions. A private courtyard terrace located directly off French doors lets attendees get fresh air throughout the day. Ornate with beautiful woodwork, the Founder’s Room features a Baker® boardroom conference table.
- Capacity: 14 guests
- Includes sitting area, boardroom and private terrace
- Individual lighting and temperature controls
- State-of-the-art electronics and presentation support
The Appley Theatre is a state-of-the-art facility with classroom seating ideal for training and sales meetings.
- Capacity: 88 classroom-style
- 2103 sq. ft.
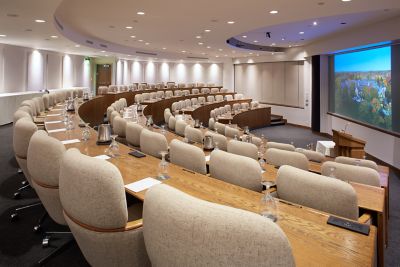
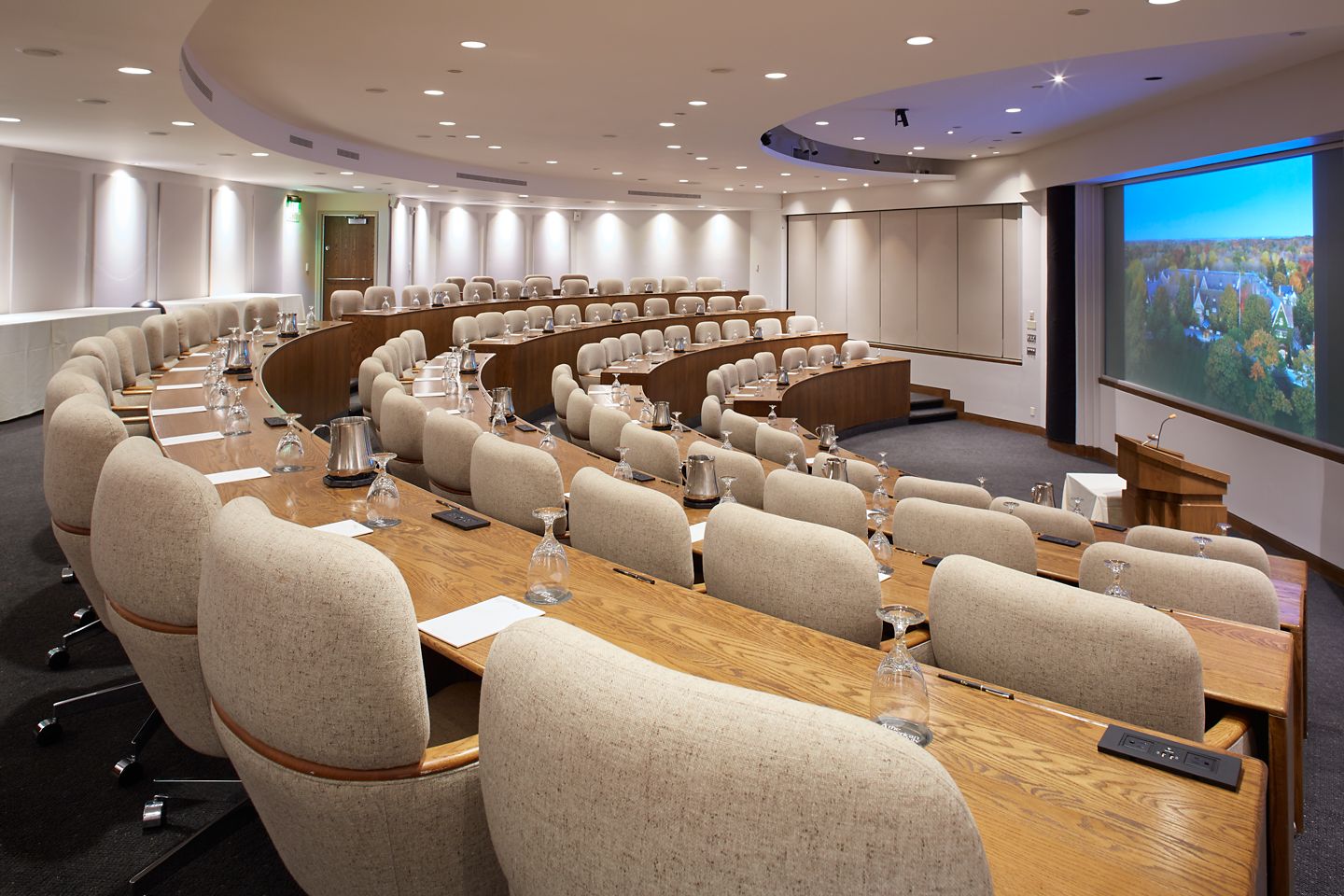
Previous button of Appley Theatre
Next button of Appley Theatre
The Appley Theatre is a state-of-the-art facility with classroom seating ideal for training and sales meetings.
- Capacity: 88 classroom-style
- 2103 sq. ft.
Located within the Appley Theatre of the Carriage House, the Council Room is an excellent meeting or party space. With floor-to-ceiling windows lining the room, natural light pours into this spacious area.
- Capacity: 72 theatre, 42 classroom, 39 U-shape, 70 reception, 60 banquet, 34 conference, 48 crescents
- 842 sq. ft.

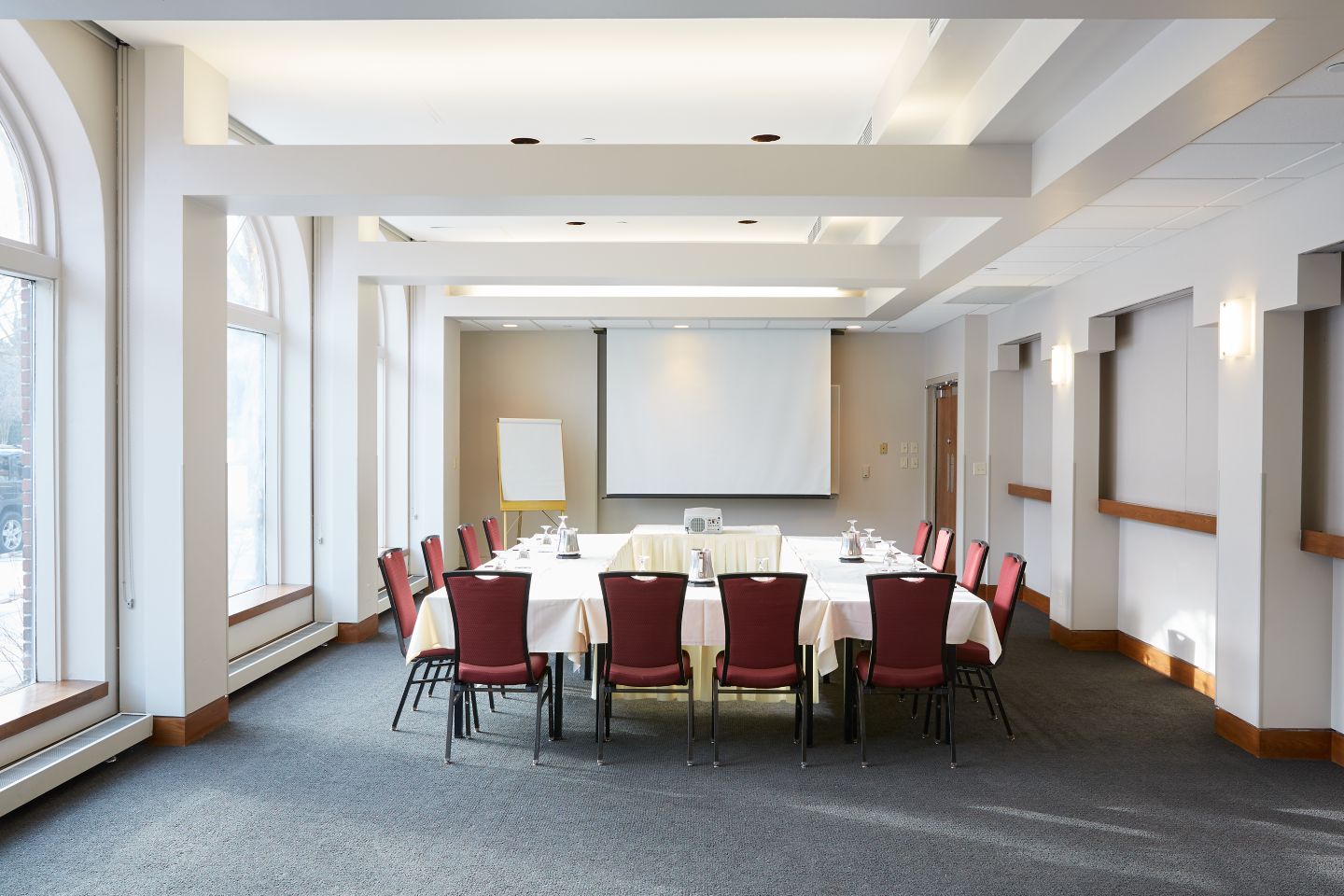
Previous button of Council Room
Next button of Council Room
Located within the Appley Theatre of the Carriage House, the Council Room is an excellent meeting or party space. With floor-to-ceiling windows lining the room, natural light pours into this spacious area.
- Capacity: 72 theatre, 42 classroom, 39 U-shape, 70 reception, 60 banquet, 34 conference, 48 crescents
- 842 sq. ft.
Available for private parties, the Winnebago Suite is ideal for small corporate meetings in an informal setting or for relaxing, after-meeting gatherings. Tucked away in a private area of the hotel away from guestrooms, it gives guests a fun atmosphere to socialize and provides views of both the garden and village with windows on three walls. We can arrange food and beverage service, or guests can call Room Service at any time.
- Capacity: 25 guests
- 544 sq. ft.
- Billiards table
- Card tables, games and poker chips
- TV
- Wet bar with sink, countertop, glassware and full-size refrigerator
- Complete audiovisual services
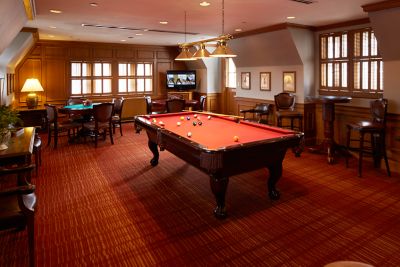

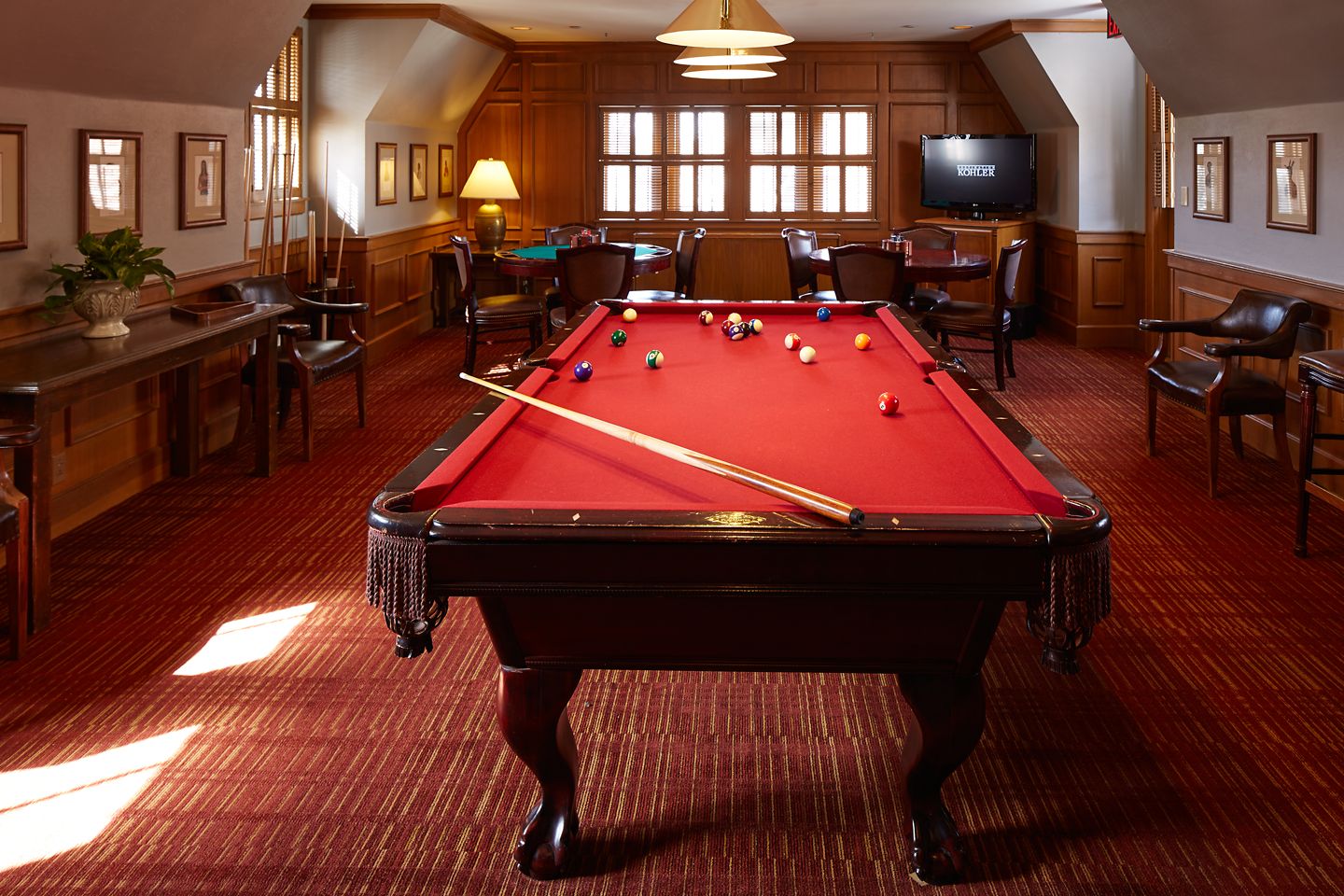
Previous button of Winnebago Suite
Next button of Winnebago Suite
Available for private parties, the Winnebago Suite is ideal for small corporate meetings in an informal setting or for relaxing, after-meeting gatherings. Tucked away in a private area of the hotel away from guestrooms, it gives guests a fun atmosphere to socialize and provides views of both the garden and village with windows on three walls. We can arrange food and beverage service, or guests can call Room Service at any time.
- Capacity: 25 guests
- 544 sq. ft.
- Billiards table
- Card tables, games and poker chips
- TV
- Wet bar with sink, countertop, glassware and full-size refrigerator
- Complete audiovisual services
The Inn on Woodlake’s state-of-the-art conference center can be used as one room or broken down into four smaller ones. Much more modern in design than rooms at The American Club®, Woodlands Hall features a new geometric ceiling lighting feature, wall-size murals of Kohler's championship golf courses and select pieces from Kohler's Arts/Industry Program. A year-round professional services staff ensures every aspect of your next meeting – from room setup and breakouts to transportation and recreational activities – is to your satisfaction.
- Capacity: 126 guests in classroom space, 72 U-shape, 80 hollow, 240 banquet
- Smaller rooms also available
- 2738 sq. ft.
- Drop-down video screens
- The latest audiovisual equipment
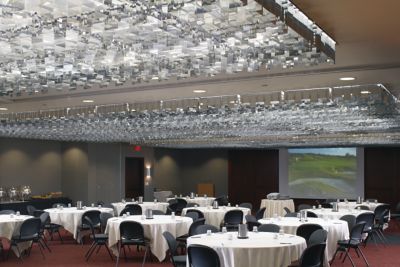
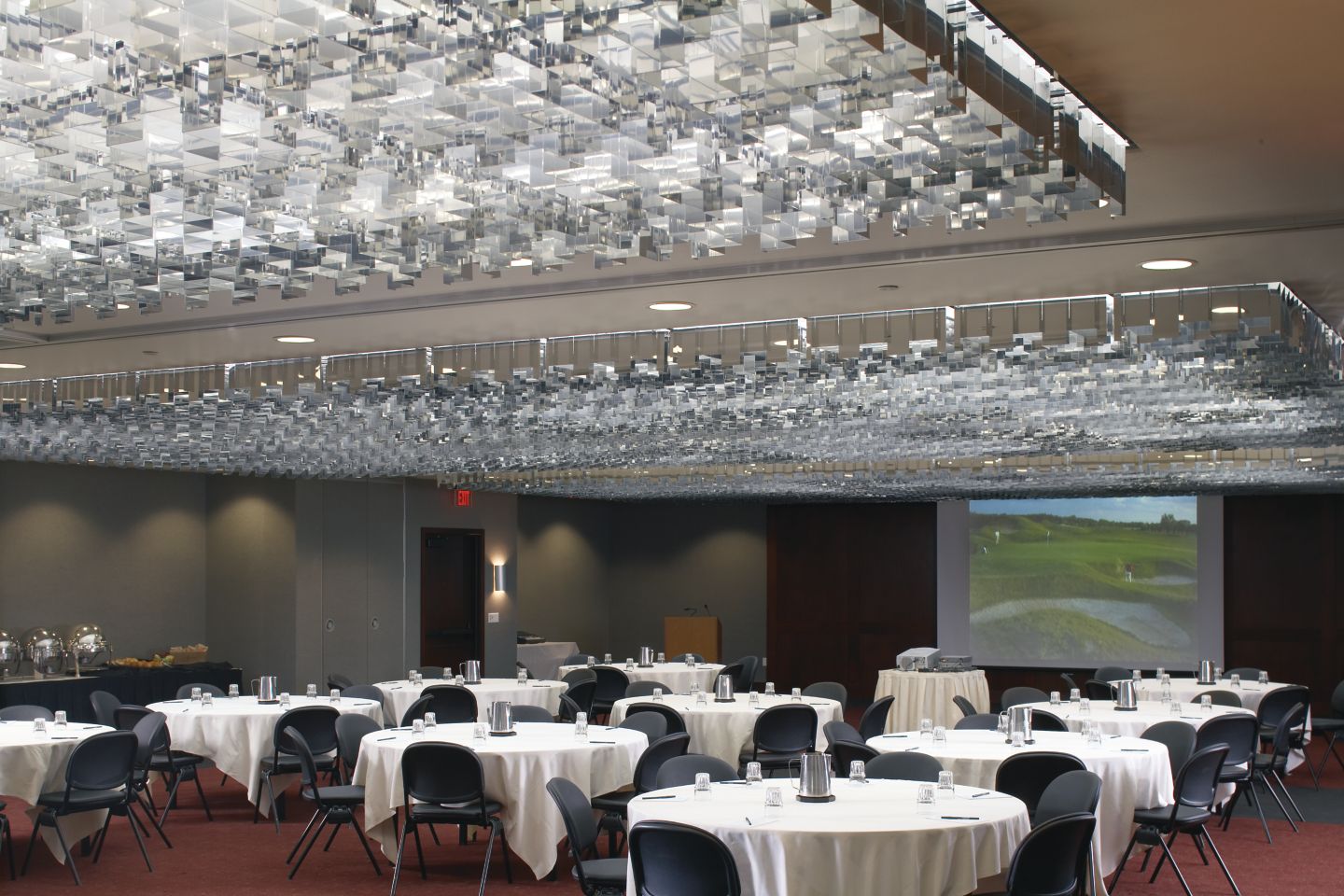
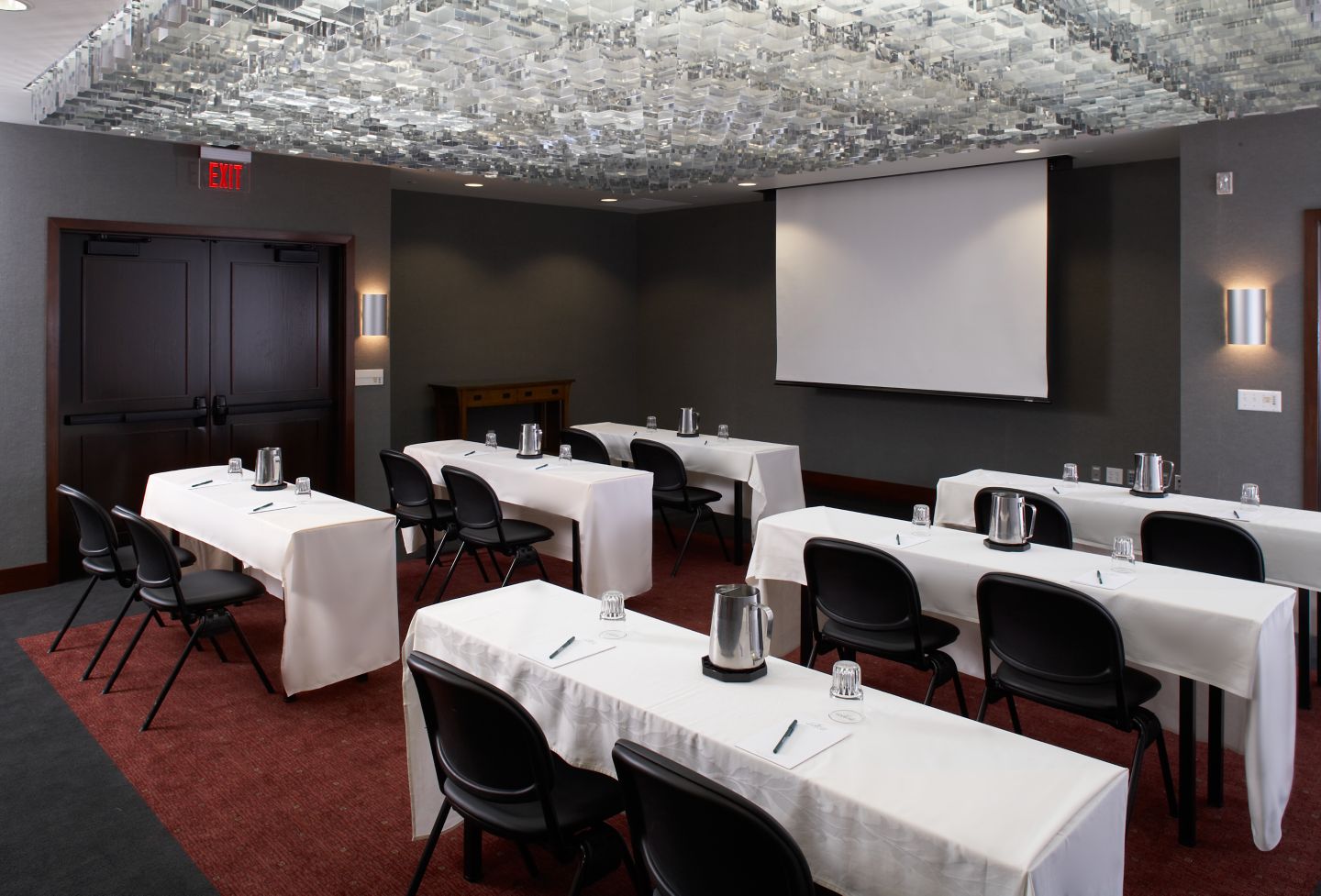
Previous button of Woodlands Hall
Next button of Woodlands Hall
The Inn on Woodlake’s state-of-the-art conference center can be used as one room or broken down into four smaller ones. Much more modern in design than rooms at The American Club®, Woodlands Hall features a new geometric ceiling lighting feature, wall-size murals of Kohler's championship golf courses and select pieces from Kohler's Arts/Industry Program. A year-round professional services staff ensures every aspect of your next meeting – from room setup and breakouts to transportation and recreational activities – is to your satisfaction.
- Capacity: 126 guests in classroom space, 72 U-shape, 80 hollow, 240 banquet
- Smaller rooms also available
- 2738 sq. ft.
- Drop-down video screens
- The latest audiovisual equipment
These characterful meeting areas are designed as Canadian lodgepole structures with rustic décor. Located on the first floor of the Blackwolf Run Clubhouse, the Wolf Pack and Bear Clan rooms are designed as Canadian lodge-pole structures with Native American artifacts, log cabin walls and beams, and rustic décor. Iron chandeliers and authentic bear rugs add to the charm. While the rooms can be separated, they’re frequently used together for meetings and golfers’ breakfasts or lunches. The Wolf Pack has windows on two walls, both looking out onto the course, and a private terrace overlooks the double 18th green – perfect for an outdoor cocktail reception.
- Capacity: 150 guests
- Private entrance to the parking lot
- Drop-down screen
- Air walls split two rooms when desired
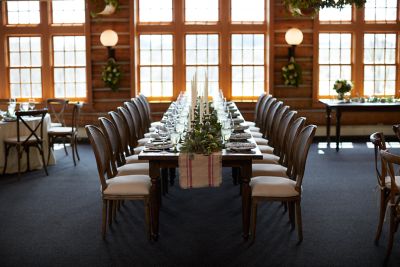
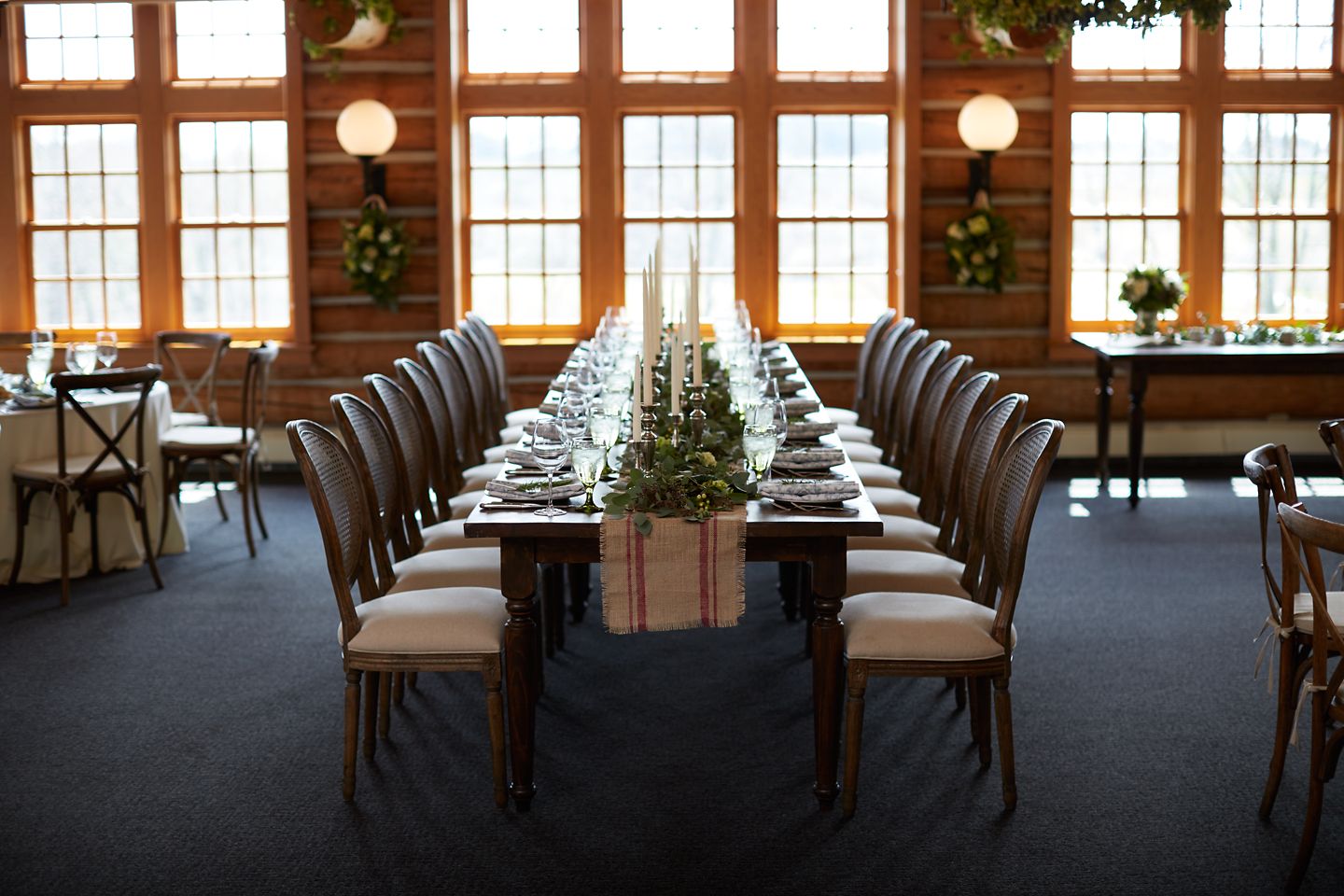
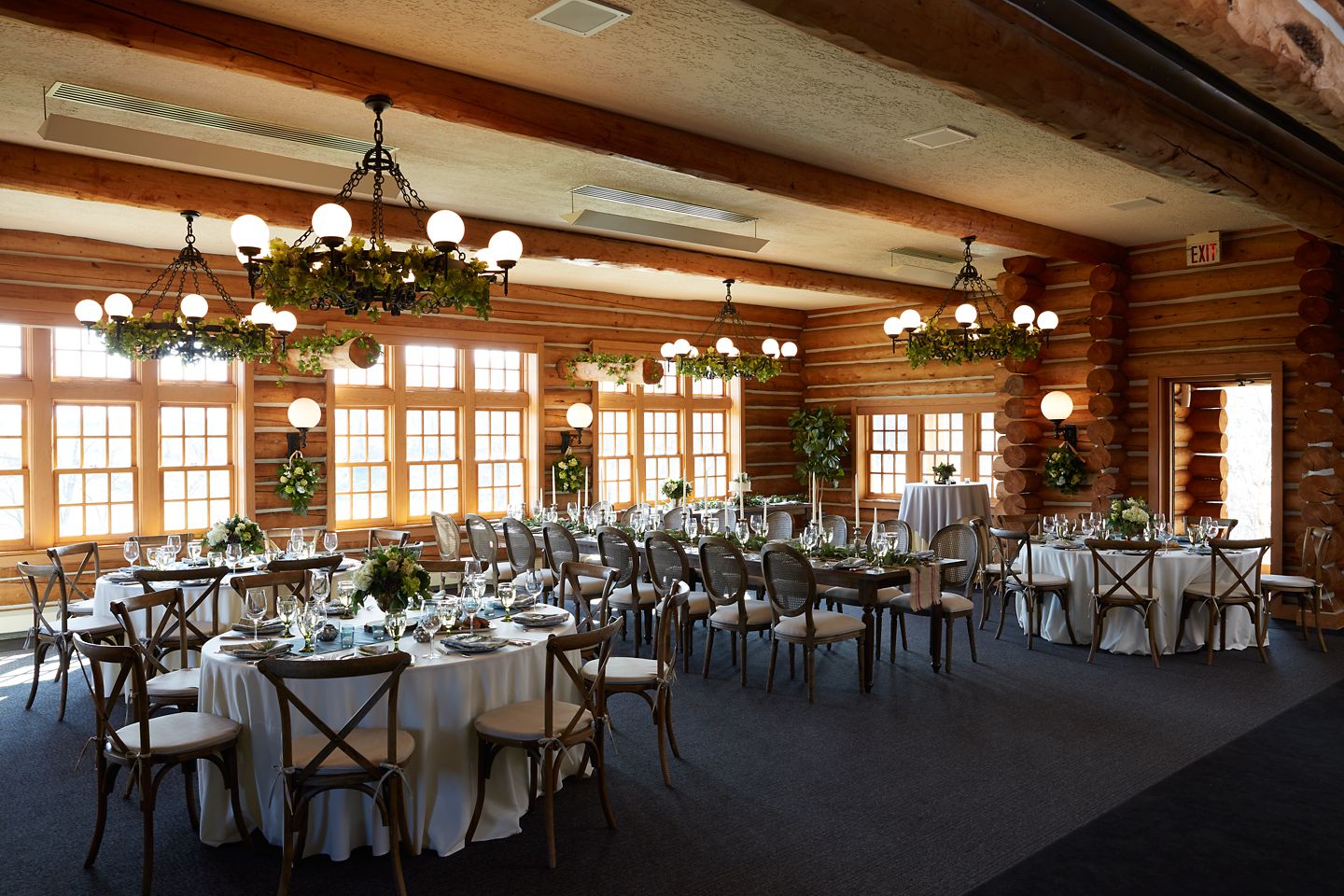
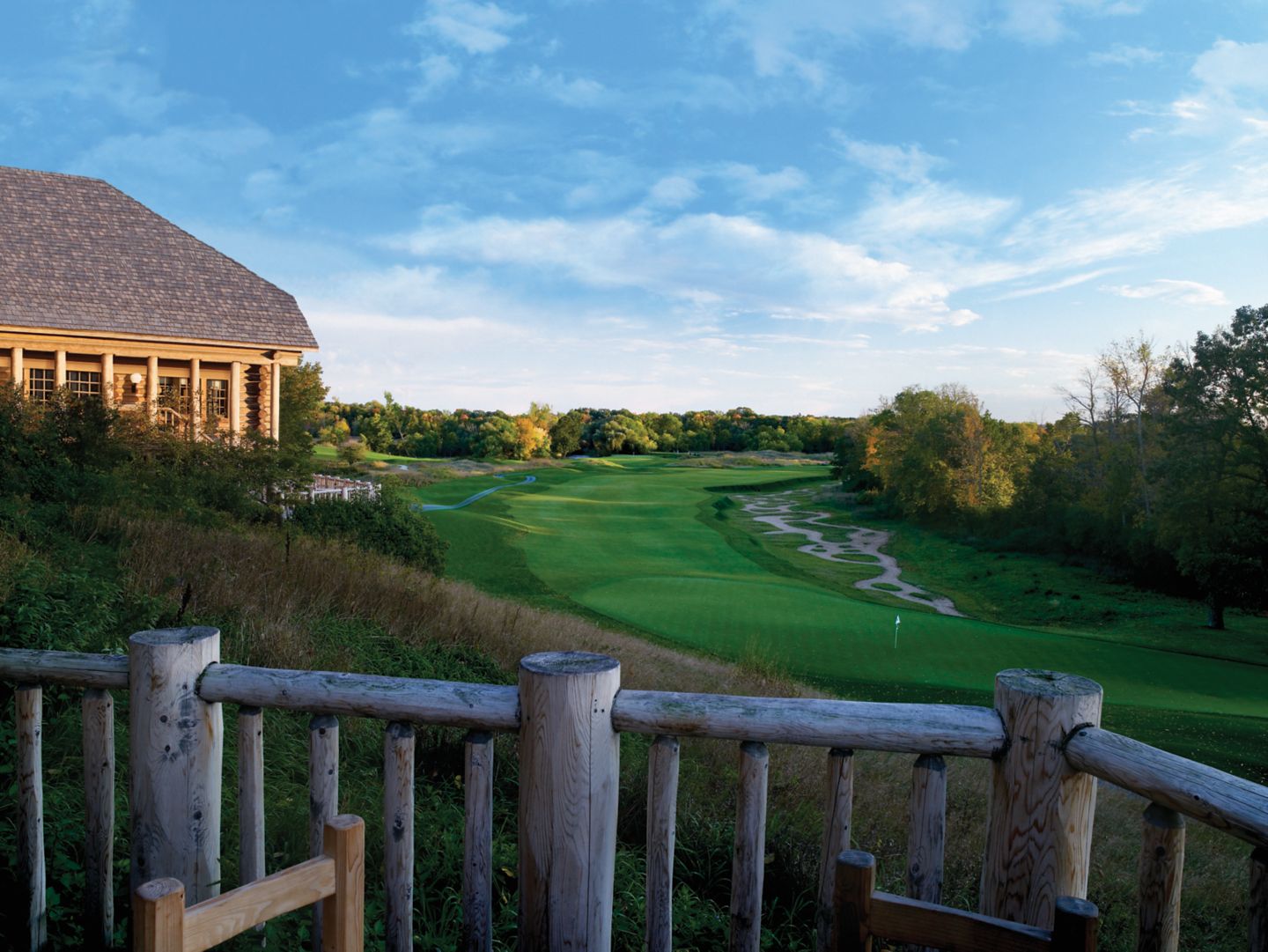
Previous button of Wolf Pack/Bear Clan
Next button of Wolf Pack/Bear Clan
These characterful meeting areas are designed as Canadian lodgepole structures with rustic décor. Located on the first floor of the Blackwolf Run Clubhouse, the Wolf Pack and Bear Clan rooms are designed as Canadian lodge-pole structures with Native American artifacts, log cabin walls and beams, and rustic décor. Iron chandeliers and authentic bear rugs add to the charm. While the rooms can be separated, they’re frequently used together for meetings and golfers’ breakfasts or lunches. The Wolf Pack has windows on two walls, both looking out onto the course, and a private terrace overlooks the double 18th green – perfect for an outdoor cocktail reception.
- Capacity: 150 guests
- Private entrance to the parking lot
- Drop-down screen
- Air walls split two rooms when desired
Located in the lower level of the Blackwolf Run Clubhouse, the Treaty Room offers a picturesque view of the Sheboygan River and the golf course – a rustic setting for a meeting or golfers’ lunch. Windows overlook the double 18th hole and the river, while two doors on either side of the room allow guests to walk right up from the course and enjoy the private terrace. This versatile room can easily be used for both morning meetings or breakfast and lunch after a round of golf.
- Capacity: 50 guests
- Adjacent to locker rooms
- Dropdown screen
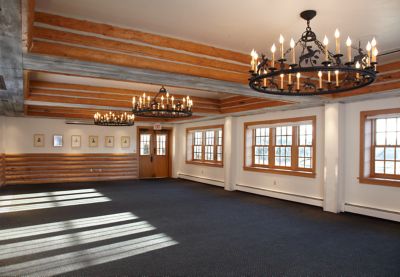
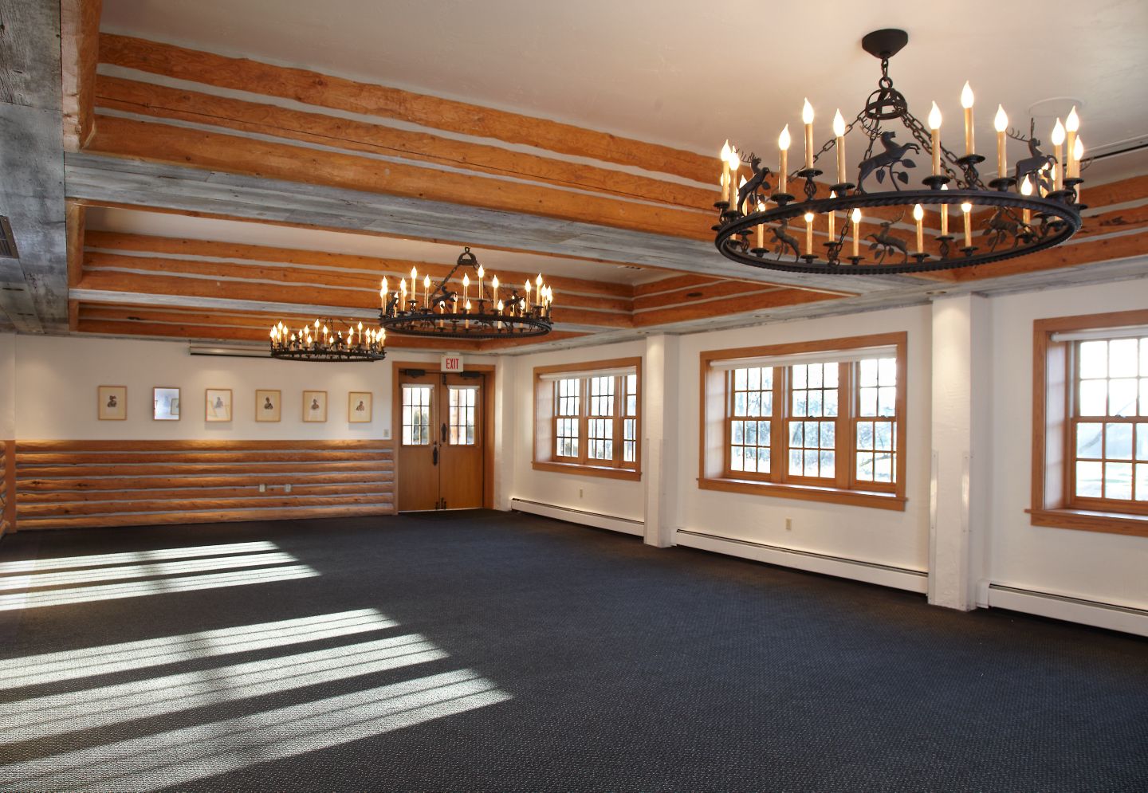
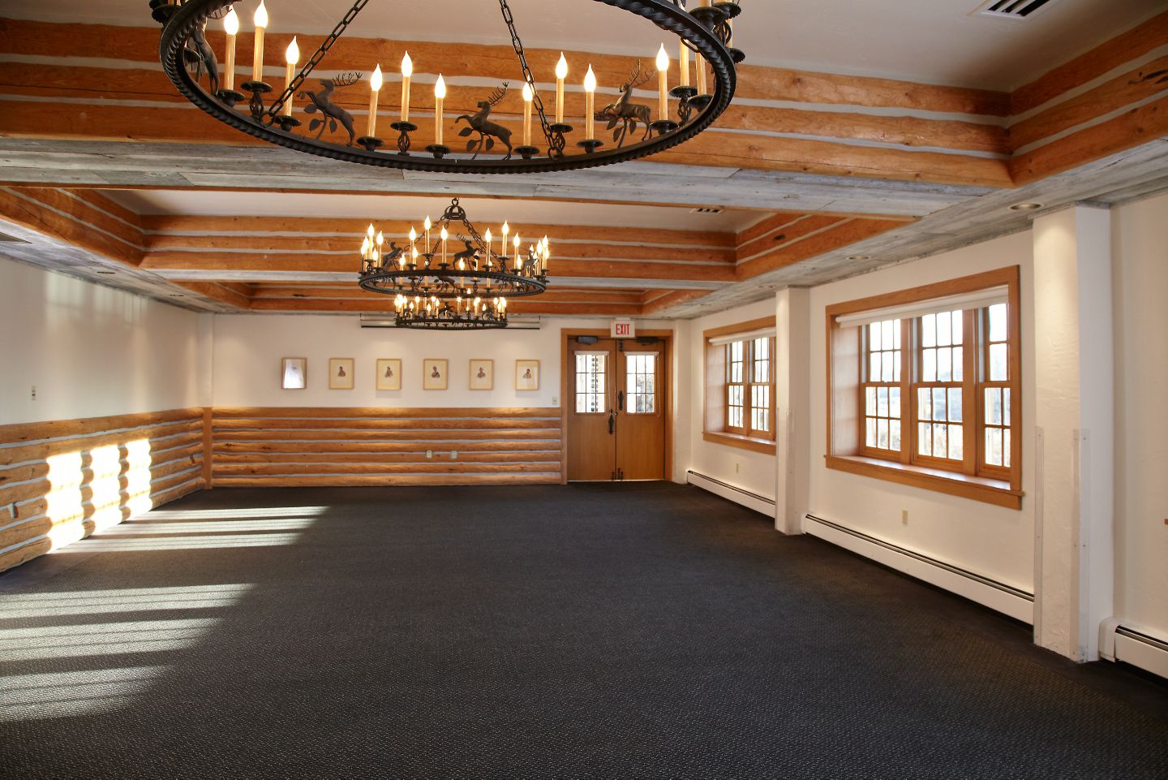
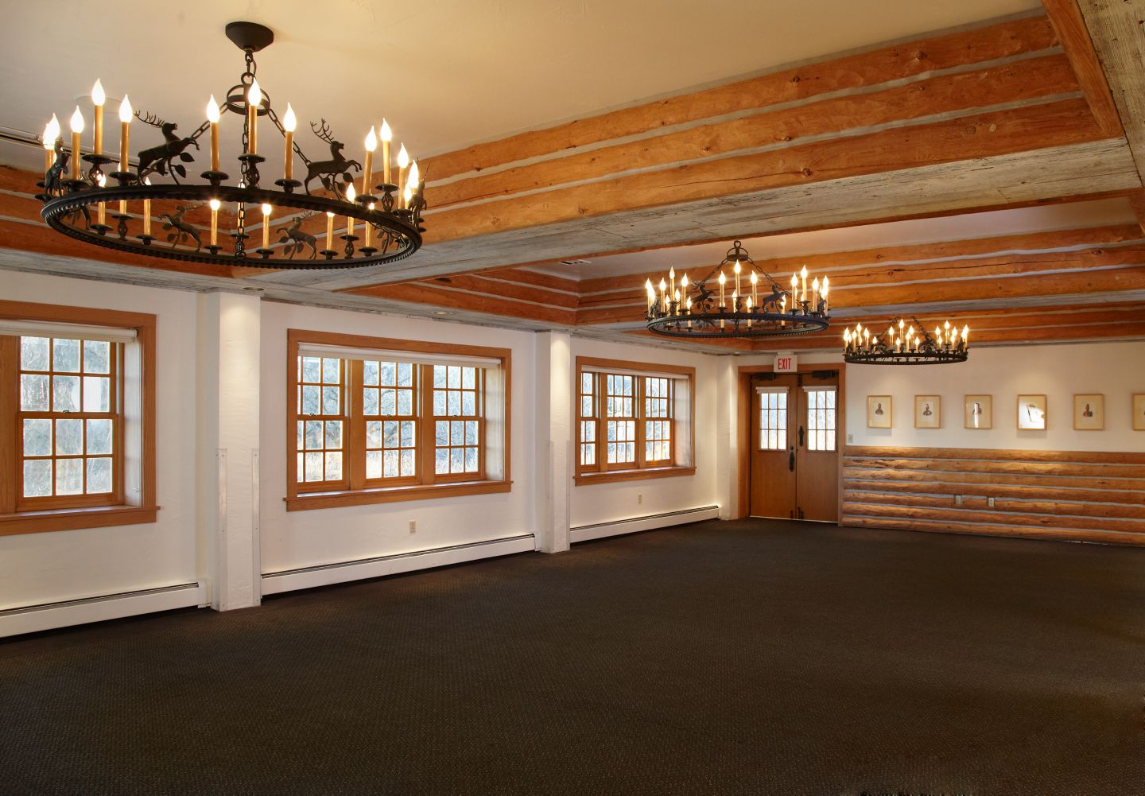
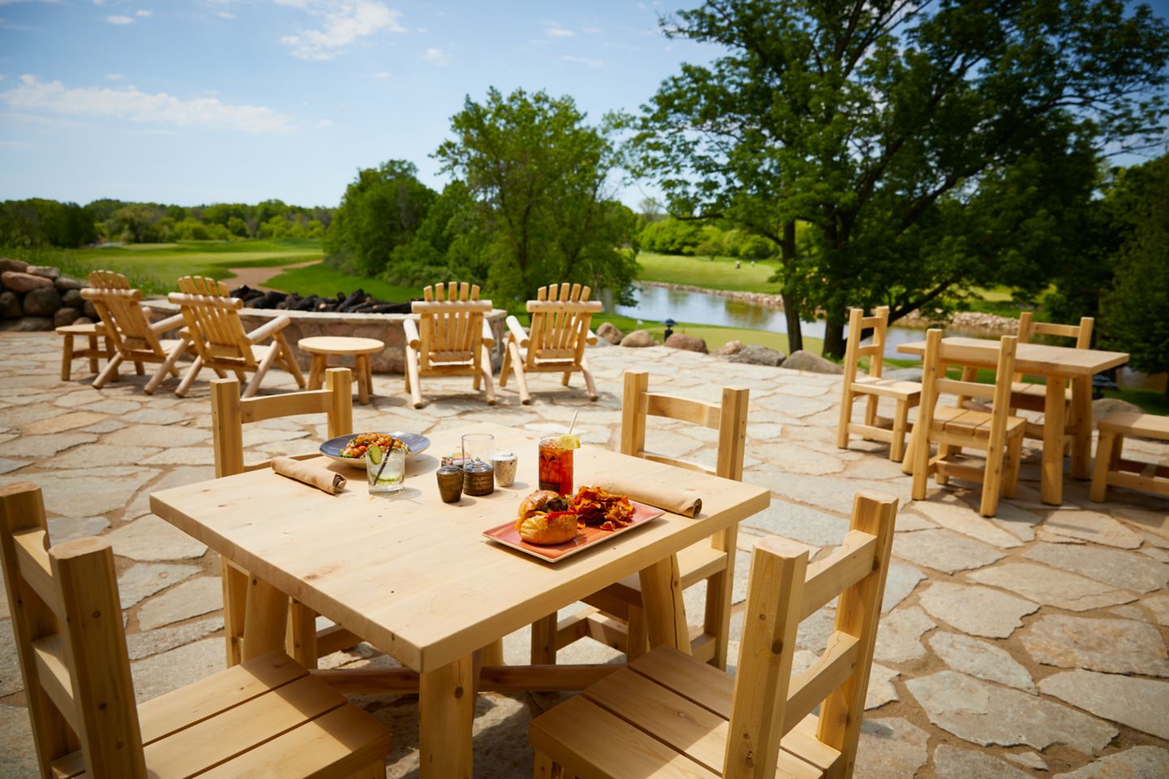
Previous button of Treaty Room
Next button of Treaty Room
Located in the lower level of the Blackwolf Run Clubhouse, the Treaty Room offers a picturesque view of the Sheboygan River and the golf course – a rustic setting for a meeting or golfers’ lunch. Windows overlook the double 18th hole and the river, while two doors on either side of the room allow guests to walk right up from the course and enjoy the private terrace. This versatile room can easily be used for both morning meetings or breakfast and lunch after a round of golf.
- Capacity: 50 guests
- Adjacent to locker rooms
- Dropdown screen
A distinctive fieldstone barn with the east side exposed, the Irish Barn overlooks The Straits® at Whistling Straits holes #9, #10 and #18 and Lake Michigan. This fieldstone structure is reminiscent of barns in the Irish countryside and serves as a unique location for meetings and golf banquets – the perfect balance of rustic elegance. The east wall is entirely open to the elements, although canvas walls with windows can be pulled down, and stand heaters can be turned on if needed.
- Capacity: 120 guests
- Nearby Championship Locker Room available for additional fee
- Guests can easily move in and out
- Buffet dining only
- Built-in bar
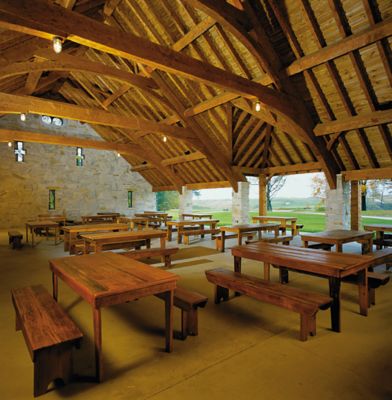
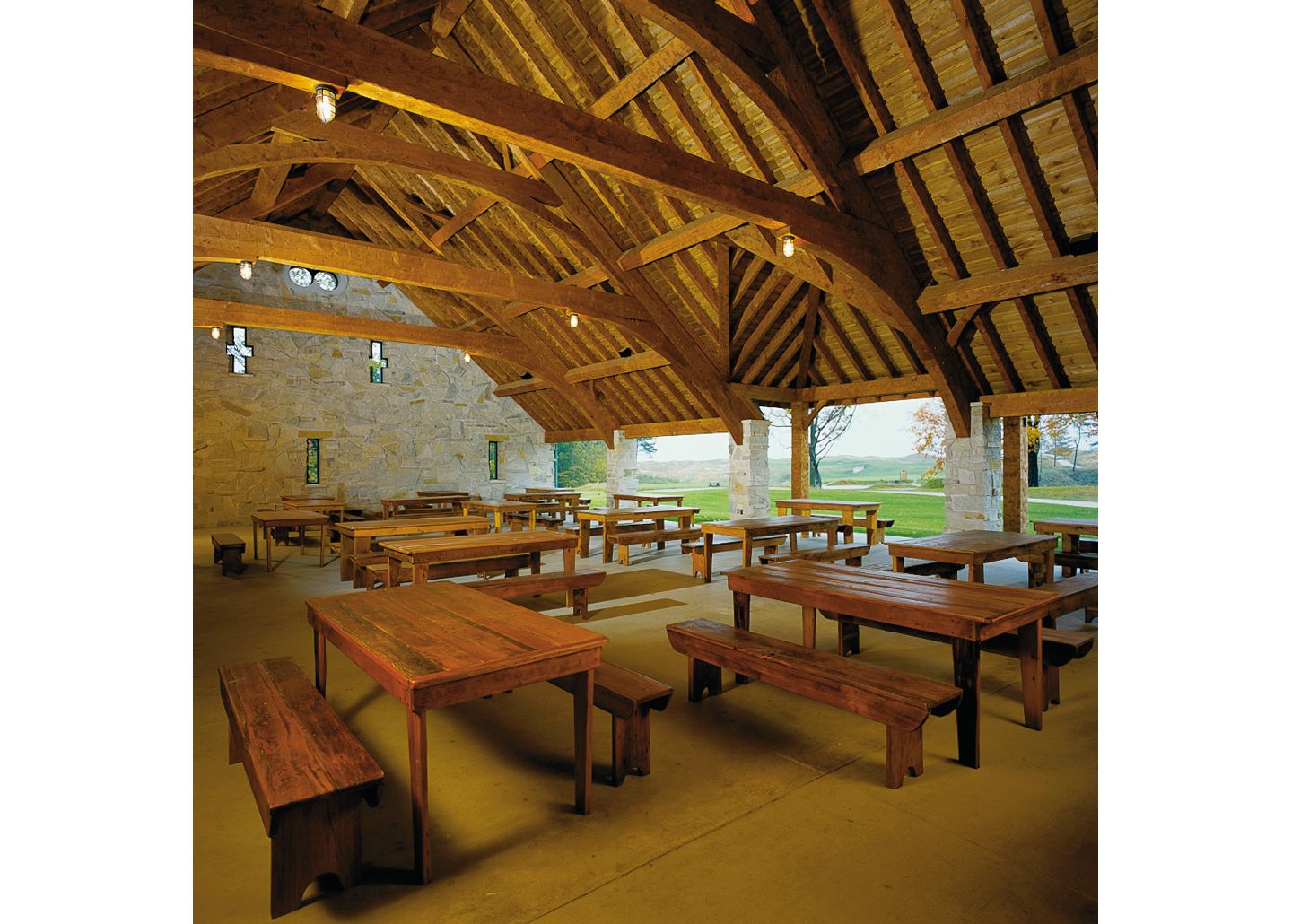
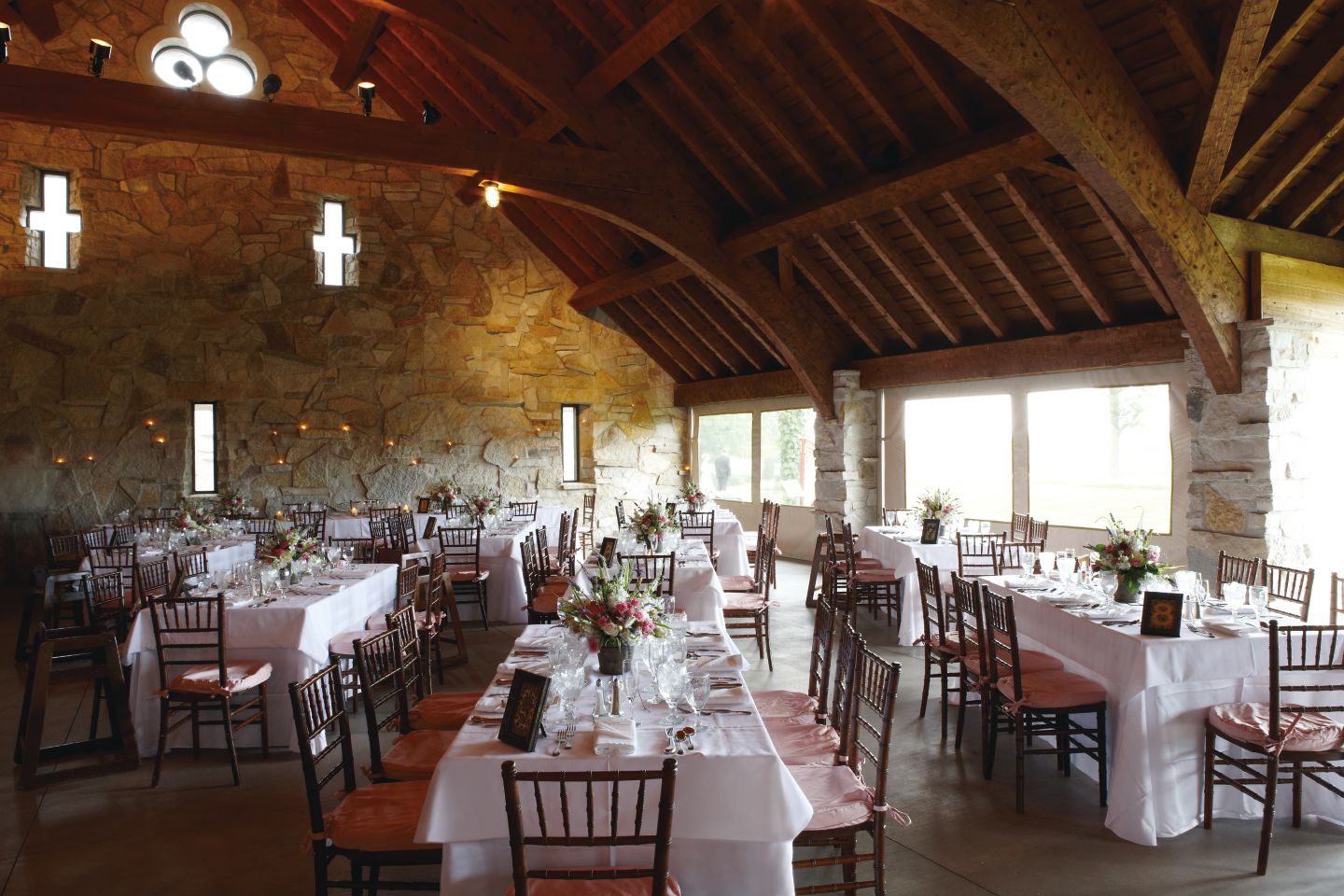
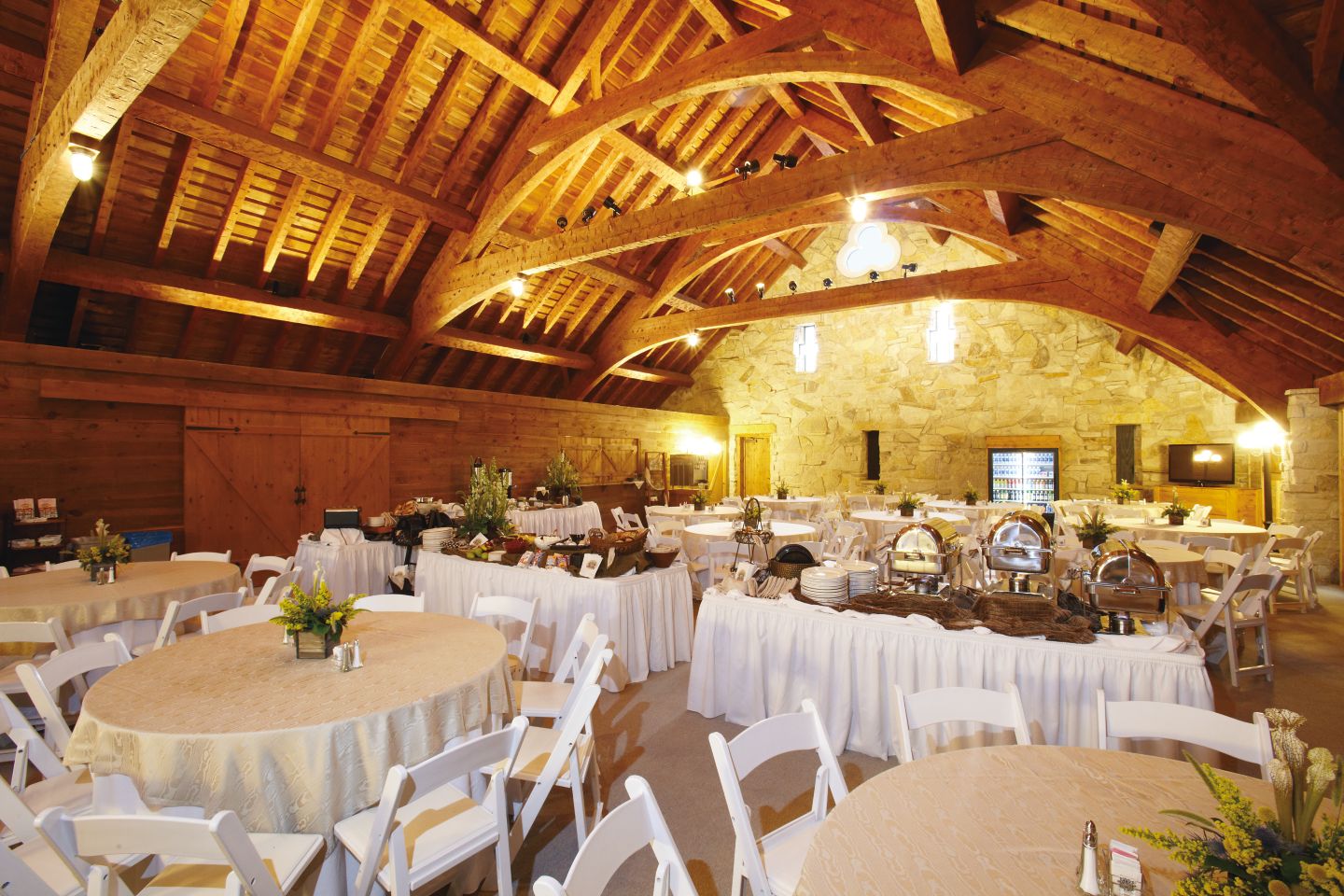
Previous button of Irish Barn
Next button of Irish Barn
A distinctive fieldstone barn with the east side exposed, the Irish Barn overlooks The Straits® at Whistling Straits holes #9, #10 and #18 and Lake Michigan. This fieldstone structure is reminiscent of barns in the Irish countryside and serves as a unique location for meetings and golf banquets – the perfect balance of rustic elegance. The east wall is entirely open to the elements, although canvas walls with windows can be pulled down, and stand heaters can be turned on if needed.
- Capacity: 120 guests
- Nearby Championship Locker Room available for additional fee
- Guests can easily move in and out
- Buffet dining only
- Built-in bar
The Kohler Design Center is a three-level showcase of innovative product design and technology, creative achievement and American history. A fusion of old and new, the space offers a comprehensive representation of Kohler Co.'s state-of-the-art products and stunning examples of the company's contributions to gracious living and interior design.
The building was originally used as a recreation hall for residents of the Village of Kohler. In 1985 it was transformed into a 36,000-square-foot showcase for the Kohler family of businesses. Every detail is presented with energy and innovation to reinforce the company's image as a leader in technology, color and style.
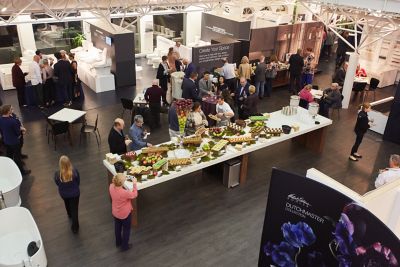
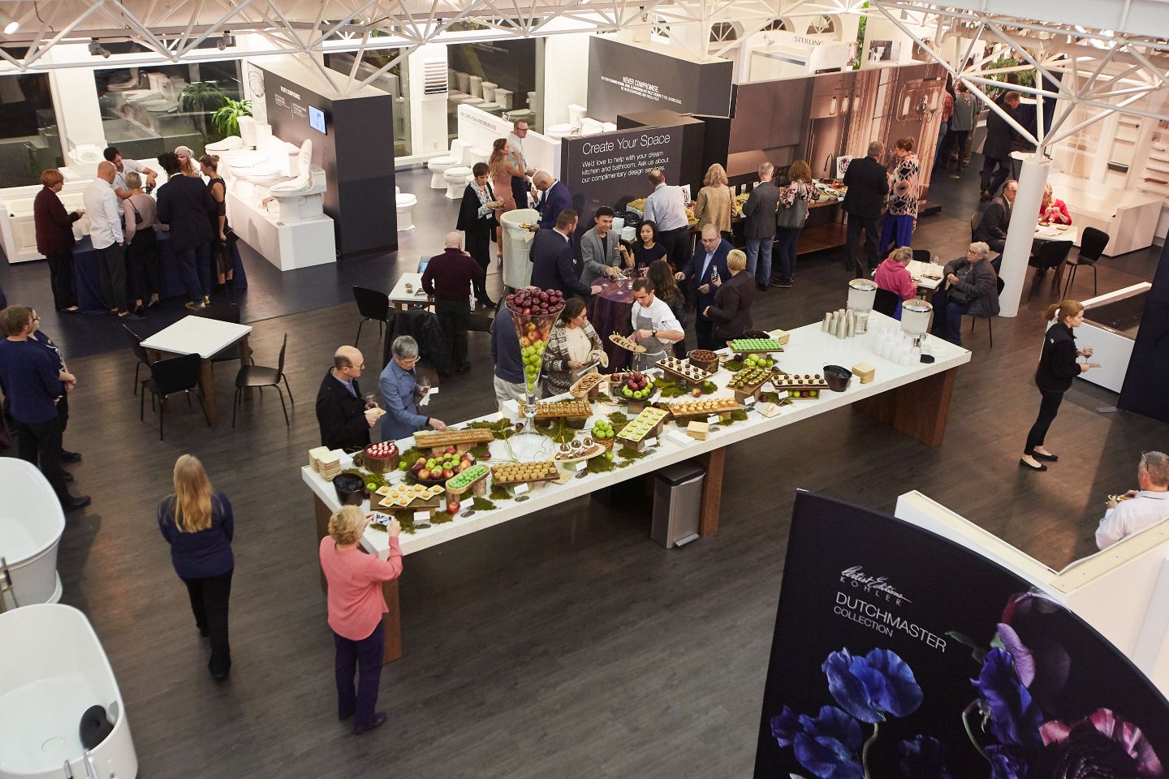
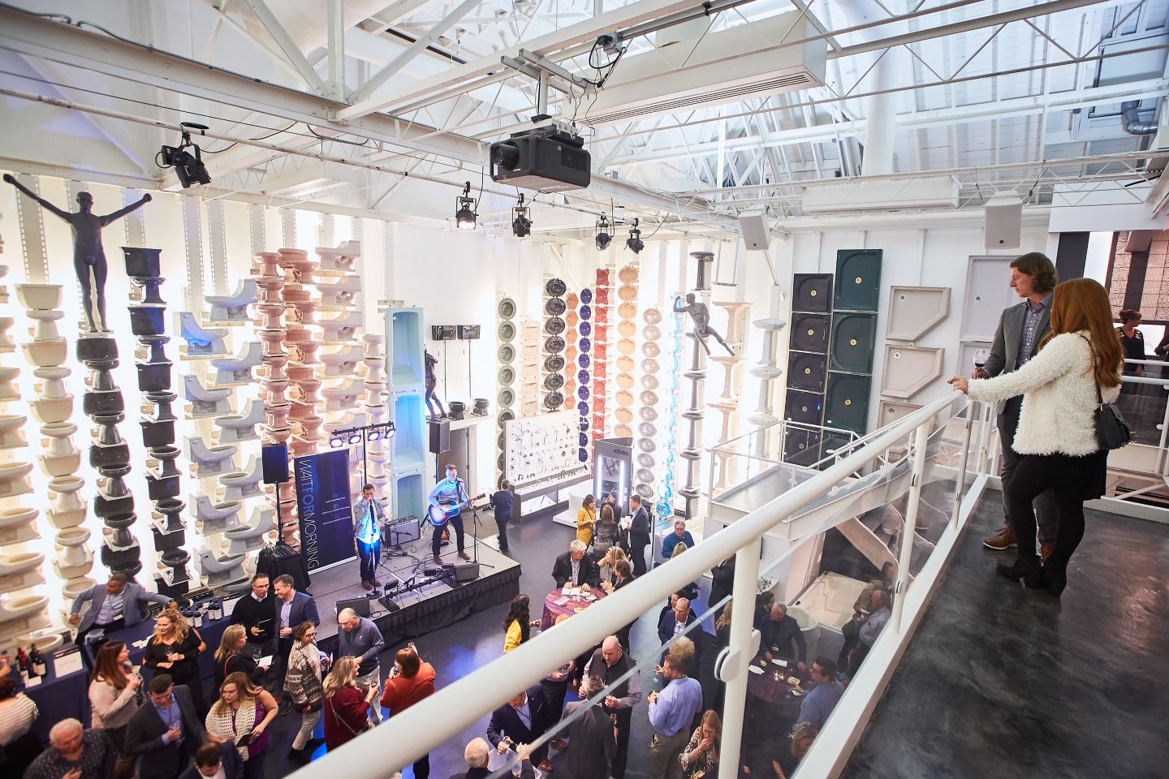
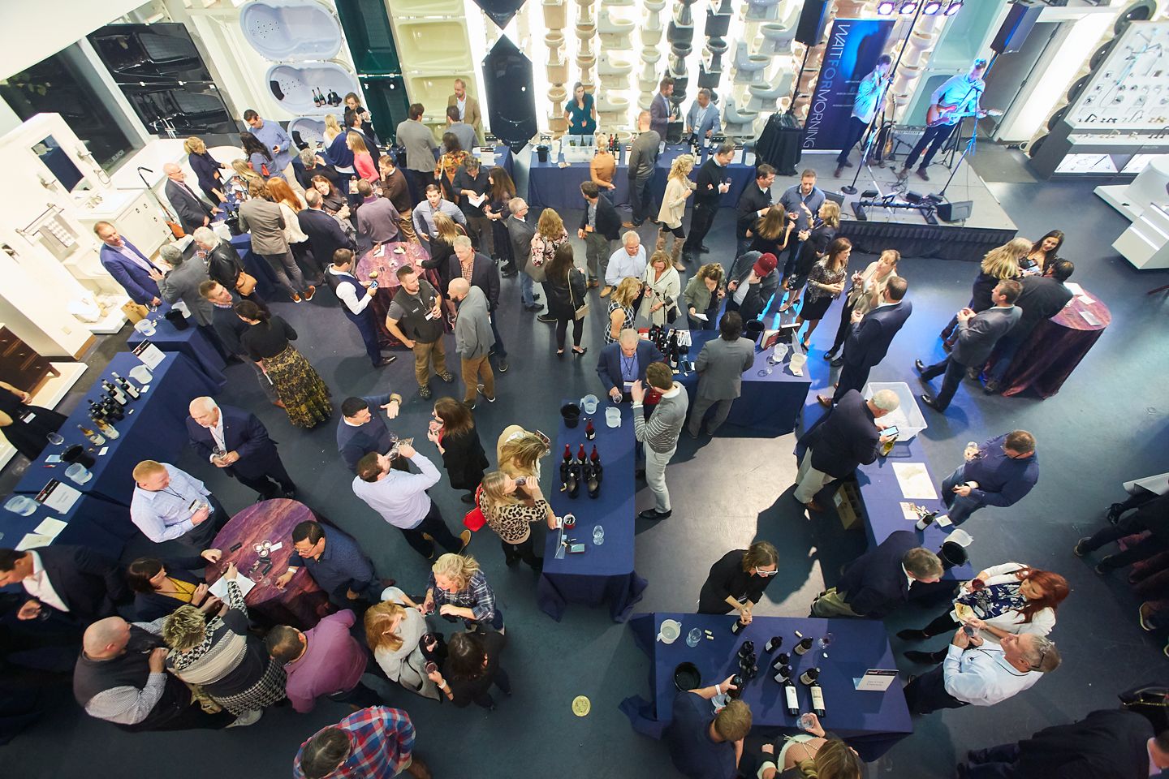
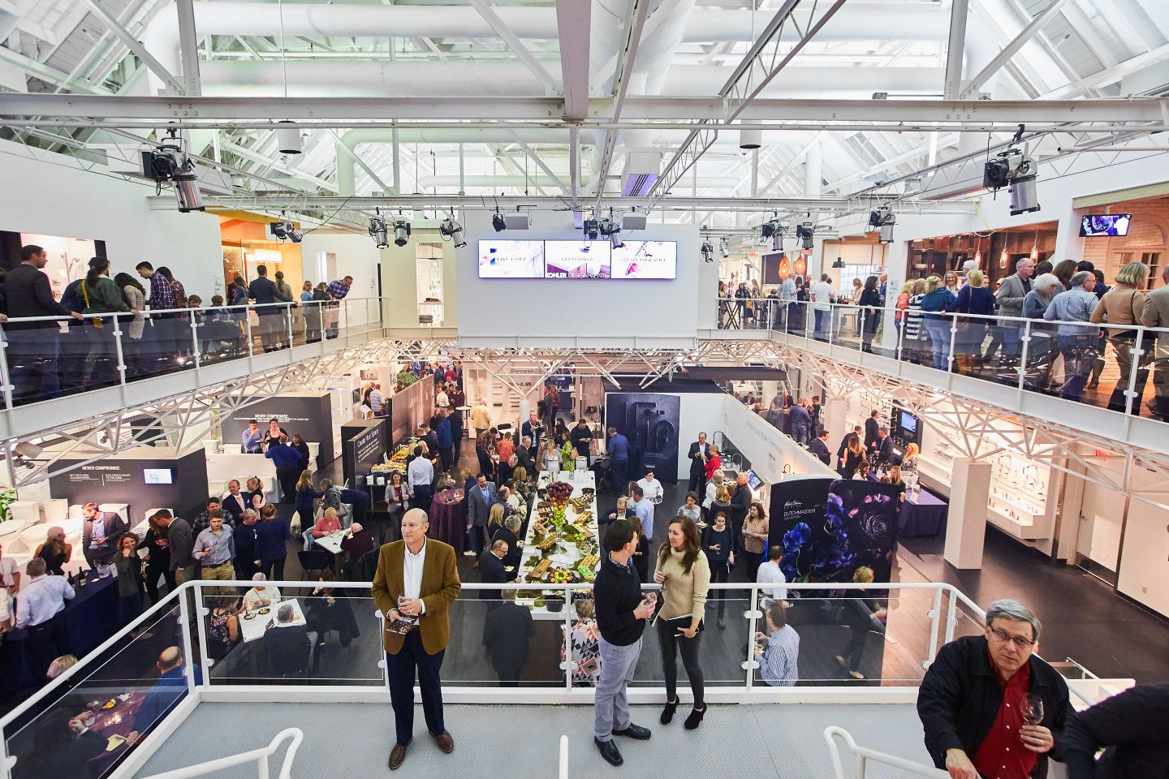
Previous button of Kohler Design Center
Next button of Kohler Design Center
The Kohler Design Center is a three-level showcase of innovative product design and technology, creative achievement and American history. A fusion of old and new, the space offers a comprehensive representation of Kohler Co.'s state-of-the-art products and stunning examples of the company's contributions to gracious living and interior design.
The building was originally used as a recreation hall for residents of the Village of Kohler. In 1985 it was transformed into a 36,000-square-foot showcase for the Kohler family of businesses. Every detail is presented with energy and innovation to reinforce the company's image as a leader in technology, color and style.
